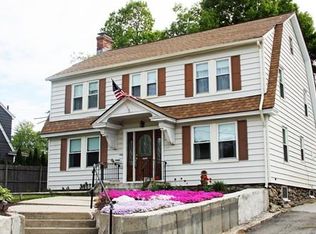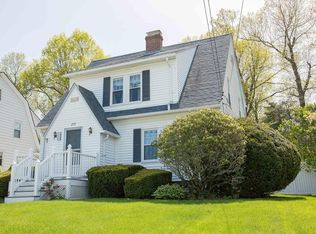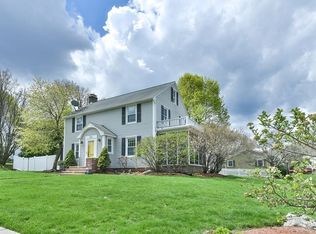Magnificent home in one of Worcester's most desirable neighborhoods. Enter through the arched front door and be amazed by the charm and character! Completely remodeled white kitchen features s/s appliances, plenty of cabinet space & has a breakfast nook perfect for a table! Large Dining Room offers plenty of space to entertain, crown molding & built in hutch. Open & bright living room w/ beautiful stained glass windows & a brick fireplace is the perfect spot to keep warm on these cold nights! Hardwood floors & large closets throughout. Mudroom, Playroom & ½ bath completes the first level. A gorgeous stair case leads to the 2nd floor which features 3 spacious bedrooms & full bath. Finished lower level contains spacious family room w. full bath, an office & laundry room! Exterior includes a freshly landscaped yard w. beautiful flower beds on a corner lot, large driveway & detached 1-car garage! Easily accessible to shops and restaurants. It's a can't miss!
This property is off market, which means it's not currently listed for sale or rent on Zillow. This may be different from what's available on other websites or public sources.


