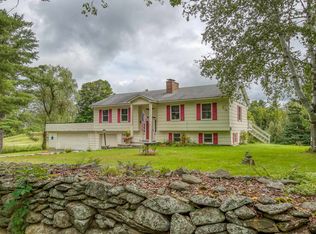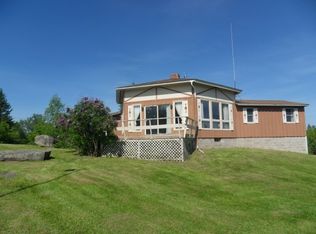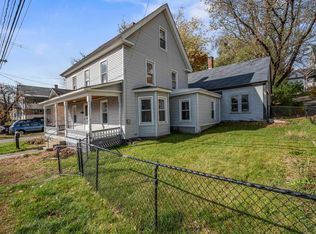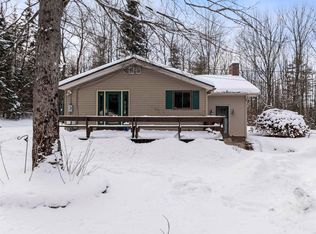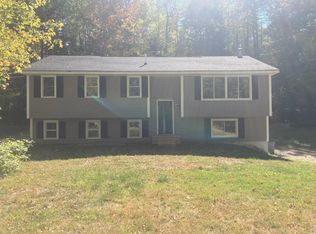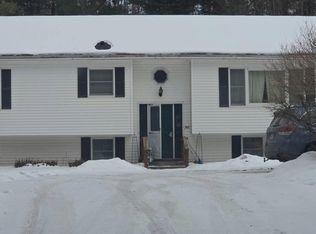Discover an excellent blend of privacy and convenience in this well maintained split-level home, nestled on a 1+ acre lot near the heart of Littleton. Minutes from main street, shops, restaurants, and with quick access to I-93. Exceptional year-round outdoor recreation activities are just a short drive away. Step inside to find four generous bedrooms, including a large bedroom with its own en-suite bath. The bright, open living areas feature updated flooring throughout. The lower level boasts a huge family room complete with wet bar and convenient 3/4 bath, ideal for game nights or hosting guests. Recent upgrades include a radiant heating system, asphalt driveway and walkway, plus a 14kW whole-house standby generator for peace of mind during NH winters. The two-car garage offers direct drive-in access, and the expansive rear deck off the kitchen is perfect for summer barbecues while overlooking the large rolling backyard. Move-in ready and full of possibilities.
Active
Listed by:
Calvin Beaulier,
Freestead Realty 603-991-7301
Price cut: $15.1K (1/6)
$399,900
251 Bethlehem Road, Littleton, NH 03561
4beds
1,836sqft
Est.:
Single Family Residence
Built in 1965
1.1 Acres Lot
$395,800 Zestimate®
$218/sqft
$-- HOA
What's special
Radiant heating systemPerfect for summer barbecuesHuge family roomFour generous bedroomsWet barAsphalt driveway and walkwayLarge rolling backyard
- 79 days |
- 1,213 |
- 21 |
Zillow last checked: 8 hours ago
Listing updated: January 06, 2026 at 08:21am
Listed by:
Calvin Beaulier,
Freestead Realty 603-991-7301
Source: PrimeMLS,MLS#: 5070448
Tour with a local agent
Facts & features
Interior
Bedrooms & bathrooms
- Bedrooms: 4
- Bathrooms: 3
- Full bathrooms: 1
- 3/4 bathrooms: 2
Heating
- Propane, Hot Water, Radiant Floor
Cooling
- Mini Split
Features
- Has basement: No
Interior area
- Total structure area: 2,364
- Total interior livable area: 1,836 sqft
- Finished area above ground: 1,836
- Finished area below ground: 0
Property
Parking
- Total spaces: 2
- Parking features: Paved
- Garage spaces: 2
Features
- Levels: Two,Split Level
- Stories: 2
- Frontage length: Road frontage: 271
Lot
- Size: 1.1 Acres
- Features: Corner Lot, Field/Pasture, Level, In Town, Near Shopping
Details
- Parcel number: LTLNM96B9L
- Zoning description: R-1
Construction
Type & style
- Home type: SingleFamily
- Property subtype: Single Family Residence
Materials
- Wood Frame, Clapboard Exterior
- Foundation: Concrete
- Roof: Architectural Shingle,Asphalt Shingle
Condition
- New construction: No
- Year built: 1965
Utilities & green energy
- Electric: Circuit Breakers, Generator
- Sewer: Public Sewer
- Utilities for property: Cable Available, Propane, Phone Available
Community & HOA
Location
- Region: Littleton
Financial & listing details
- Price per square foot: $218/sqft
- Tax assessed value: $369,500
- Annual tax amount: $5,210
- Date on market: 11/22/2025
- Road surface type: Gravel, Paved
Estimated market value
$395,800
$376,000 - $416,000
$3,181/mo
Price history
Price history
| Date | Event | Price |
|---|---|---|
| 1/6/2026 | Price change | $399,900-3.6%$218/sqft |
Source: | ||
| 11/22/2025 | Listed for sale | $415,000+6.4%$226/sqft |
Source: | ||
| 9/27/2024 | Sold | $390,000+2.9%$212/sqft |
Source: | ||
| 8/24/2024 | Listed for sale | $379,000+18.2%$206/sqft |
Source: | ||
| 10/4/2022 | Sold | $320,700-1%$175/sqft |
Source: | ||
Public tax history
Public tax history
| Year | Property taxes | Tax assessment |
|---|---|---|
| 2024 | $4,966 +10.7% | $199,100 |
| 2023 | $4,488 -2.2% | $199,100 |
| 2022 | $4,591 +6.5% | $199,100 |
Find assessor info on the county website
BuyAbility℠ payment
Est. payment
$2,224/mo
Principal & interest
$1551
Property taxes
$533
Home insurance
$140
Climate risks
Neighborhood: 03561
Nearby schools
GreatSchools rating
- 5/10Mildred C. Lakeway SchoolGrades: K-6Distance: 1.1 mi
- 4/10Daisy Bronson Junior High SchoolGrades: 7-8Distance: 1.2 mi
- 5/10Littleton High SchoolGrades: 9-12Distance: 1.2 mi
Schools provided by the listing agent
- Elementary: Mildred C. Lakeway School
- Middle: Daisy Bronson Junior High
- High: Littleton High School
- District: Littleton Sch District SAU #84
Source: PrimeMLS. This data may not be complete. We recommend contacting the local school district to confirm school assignments for this home.
- Loading
- Loading
