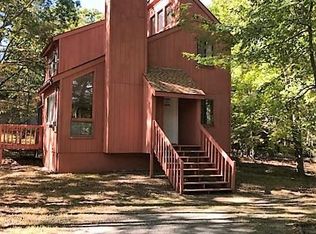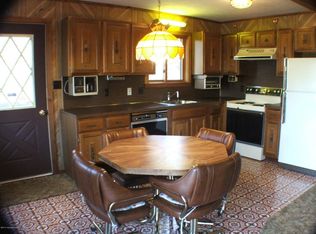Sold for $329,000 on 11/17/25
$329,000
251 Bellingham Dr, Bushkill, PA 18324
3beds
1,512sqft
Single Family Residence
Built in ----
0.37 Acres Lot
$330,200 Zestimate®
$218/sqft
$-- Estimated rent
Home value
$330,200
$294,000 - $370,000
Not available
Zestimate® history
Loading...
Owner options
Explore your selling options
What's special
BRAND NEW HOME in Saw Creek Estates! This bright, open home features vaulted ceilings, a wall of windows, & floor-to-ceiling stone fireplace. The open-concept layout connects the living, dining, and kitchen areas, featuring granite countertops & ample cabinetry. The first floor includes 2 bedrooms and a full bath, while the private upstairs primary suite offers an ensuite bath, dual closets, extra storage, & a balcony with an open rail overlooking the living area. Enjoy the expansive front deck for outdoor relaxation. This home is perfect for a Short Term Rental! Call for Details.
Located in a gated, amenity-filled community, this home is built by an experienced owner/builder with 39 years of expertise and a PA-licensed Real Estate Broker. Includes a 12-year third-party warranty plus 90-day & 1-year checkups. Taxes apply to land only.
Zillow last checked: 8 hours ago
Listing updated: November 18, 2025 at 07:14am
Listed by:
Robert Brown 570-424-6870,
RGB Real Estate LLC
Bought with:
Ravindra Bishamber, RS356020
E-Realty Services - Stroudsburg
Source: PMAR,MLS#: PM-121862
Facts & features
Interior
Bedrooms & bathrooms
- Bedrooms: 3
- Bathrooms: 2
- Full bathrooms: 2
Primary bedroom
- Description: Dual Closets, Carpet
- Level: Second
- Area: 181.8
- Dimensions: 18 x 10.1
Bedroom 2
- Description: Carpet
- Level: First
- Area: 1471.5
- Dimensions: 135 x 10.9
Bedroom 3
- Description: Carpet
- Level: First
- Area: 1471.5
- Dimensions: 135 x 10.9
Primary bathroom
- Description: Vinyl Flooring
- Level: Second
- Area: 49.5
- Dimensions: 9.9 x 5
Bathroom 2
- Description: Vinyl Flooring
- Level: First
- Area: 40
- Dimensions: 8 x 5
Dining room
- Description: LVP Flooring, Vaulted Ceiling
- Level: First
- Area: 195
- Dimensions: 15 x 13
Kitchen
- Description: Granite Countertops, Tile Backsplash
- Level: First
- Area: 107.06
- Dimensions: 10.1 x 10.6
Living room
- Description: Gas Fireplace, Stone Veneer to Vaulted Ceiling
- Level: First
- Area: 345
- Dimensions: 23 x 15
Heating
- Forced Air, Heat Pump, Electric
Cooling
- Ceiling Fan(s), Central Air, Heat Pump, Zoned
Appliances
- Included: Self Cleaning Oven, Electric Range, Water Heater, Dishwasher
Features
- Kitchen Island, Granite Counters, Cathedral Ceiling(s), Vaulted Ceiling(s), Other
- Flooring: Carpet, Laminate, Vinyl
- Windows: Insulated Windows, Screens
- Basement: Crawl Space,Other
- Number of fireplaces: 1
- Fireplace features: Living Room, Propane
Interior area
- Total structure area: 1,512
- Total interior livable area: 1,512 sqft
- Finished area above ground: 1,512
- Finished area below ground: 0
Property
Parking
- Total spaces: 6
- Parking features: Open
- Uncovered spaces: 6
Features
- Stories: 2
- Patio & porch: Porch
Lot
- Size: 0.37 Acres
- Features: Corner Lot
Details
- Parcel number: 09.5A.3.29
- Zoning description: Residential
Construction
Type & style
- Home type: SingleFamily
- Architectural style: Chalet
- Property subtype: Single Family Residence
Materials
- Vinyl Siding, Attic/Crawl Hatchway(s) Insulated
- Roof: Asphalt,Fiberglass,Shingle
Utilities & green energy
- Electric: 200+ Amp Service, Circuit Breakers
- Sewer: Private Sewer
- Water: Private
- Utilities for property: Cable Available
Community & neighborhood
Security
- Security features: Smoke Detector(s)
Location
- Region: Bushkill
- Subdivision: Saw Creek Estates
HOA & financial
HOA
- Has HOA: Yes
- HOA fee: $2,083 annually
- Amenities included: Security, Clubhouse, Playground, Outdoor Ice Skating, Ski Accessible, Outdoor Pool, Indoor Pool, Fitness Center, Tennis Court(s), Indoor Tennis Court(s), Trash
- Services included: Trash, Security, Maintenance Road
Other
Other facts
- Listing terms: Cash,Conventional,FHA,VA Loan
- Road surface type: Paved
Price history
| Date | Event | Price |
|---|---|---|
| 11/17/2025 | Sold | $329,000-0.2%$218/sqft |
Source: PMAR #PM-121862 | ||
| 10/7/2025 | Pending sale | $329,500$218/sqft |
Source: PMAR #PM-121862 | ||
| 8/12/2025 | Price change | $329,500-5.8%$218/sqft |
Source: PMAR #PM-121862 | ||
| 7/16/2025 | Price change | $349,900-2.8%$231/sqft |
Source: PMAR #PM-121862 | ||
| 6/3/2025 | Price change | $359,900-2.7%$238/sqft |
Source: PMAR #PM-121862 | ||
Public tax history
Tax history is unavailable.
Neighborhood: 18324
Nearby schools
GreatSchools rating
- 5/10Middle Smithfield El SchoolGrades: K-5Distance: 3.7 mi
- 3/10Lehman Intermediate SchoolGrades: 6-8Distance: 4.9 mi
- 3/10East Stroudsburg Senior High School NorthGrades: 9-12Distance: 5.1 mi

Get pre-qualified for a loan
At Zillow Home Loans, we can pre-qualify you in as little as 5 minutes with no impact to your credit score.An equal housing lender. NMLS #10287.
Sell for more on Zillow
Get a free Zillow Showcase℠ listing and you could sell for .
$330,200
2% more+ $6,604
With Zillow Showcase(estimated)
$336,804
