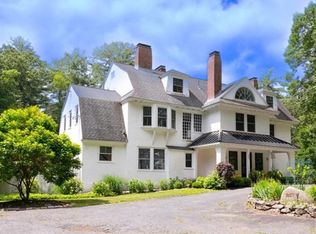It's easy to fall in love with this exceptional New England home, hidden away at the end of a private drive, set on 6+ acres of land in a park like natural setting close to the Framingham Common Historic district. A modern great room addition with gas fireplace, a first floor master suite with a walk-in closet & soaking tub, in combination with a warm and inviting kitchen adjacent to a cozy sun room & a screened porch & a modern mud room, further enhance the charm & character of this unique antique property. Upstairs, 3 additional bedrooms & 2 full baths provide space for guests or a growing family. A bonus room offers potential for a 5th bedroom, a home office, art studio, or exercise room. Enjoy the feel of a private retreat & joys of country living while being just minutes from the MA pike, shopping, Callahan State Park, Framingham State University & Metrowest Medical Center. New owners will enjoy the benefits of recent updates including heat, hot water and AC, 6 burner Wolf range.
This property is off market, which means it's not currently listed for sale or rent on Zillow. This may be different from what's available on other websites or public sources.
