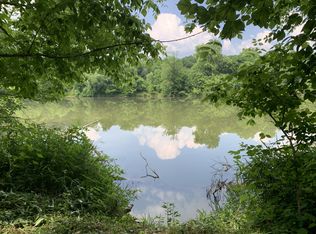Beautiful! One of a kind 3,536sf LOG HOME. 3 beds, 3 full baths! Located on 3.37 flowing acres overlooking the Cumberland River. Convenient to state parks & many outdoor family activities. LIV. RM w/Rock Fireplace, Dine-in Kitchen w/built-in Island. Master Bed with Bay Window. Den w/WET Bar and Rock Fireplace. Rec room has fireplace and sitting area (Great for In-Law Suite or Private Study). Spacious 40x80 Shop/Garage w/Full Bath and Office space area. Plenty of heated indoor parking/work space
This property is off market, which means it's not currently listed for sale or rent on Zillow. This may be different from what's available on other websites or public sources.
