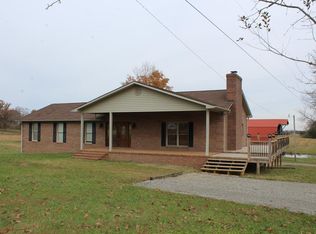This home has it all! If you want to relax... this home is for you! If you love dogs... this home is for you! If you are looking for places to park your antique cars...this home is for you! Need a perfect home and a place to ride horses...this home is for you! This beautiful log home is tucked away on 13 fully fenced acres +/- and conveniently located between Livingston and Cookeville. Open living room with fireplace for peaceful family nights. Kitchen comes with all appliances, beautiful back splash, wood counter tops, and cabinets that stretch from the kitchen to main level laundry room. Ship lap kitchen island with wood counter top, is for the chef at heart! Newly remodeled master bedroom with personal entrance. Along with the new soaker tub, the master has a mini living room over looking private backyard for late night coffee and a book. Leaving the kitchen you will walk out to a gazebo with both covered and open deck, for grilling or enjoying the sun.
This property is off market, which means it's not currently listed for sale or rent on Zillow. This may be different from what's available on other websites or public sources.
