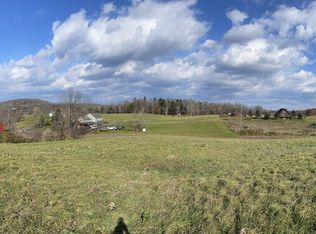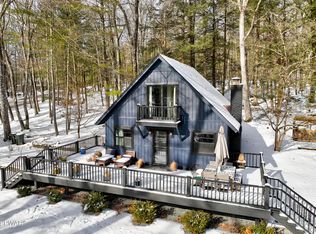Sold for $615,000 on 05/02/25
$615,000
251 Baldwin Hill Rd, Damascus, PA 18415
4beds
2,323sqft
Single Family Residence
Built in 1900
66.62 Acres Lot
$649,100 Zestimate®
$265/sqft
$2,412 Estimated rent
Home value
$649,100
$513,000 - $818,000
$2,412/mo
Zestimate® history
Loading...
Owner options
Explore your selling options
What's special
NATURE LOVERS ESTATE - 66 ACRES - VIEWS - POND - STUDIO - Long private lane leads to this truly one of a kind, picturesque estate! Experience true quiet enjoyment along with breathtaking mountain views from this special 3 bedroom, 2 bath tastefully renovated farmhouse. Featuring an open floor plan, custom country kitchen with appliances and stone countertops, spacious living area with fireplace, glass facade, and french doors leading to a huge entertainment deck and greenhouse. Also includes detached garage with studio apartment, sauna building, and traditional red barn. All nestled on a very special 66-acre natural wildlife habitat with a spring fed pond, formal gardens, orchards, hiking and a blend of rolling fields and mature woodlands. Located just 2 hours to NYC, and 5 minutes to the Delaware River and village of Callicoon! Must see to truly feel how incredible this property is!
Zillow last checked: 8 hours ago
Listing updated: May 05, 2025 at 12:27pm
Listed by:
John C. Schmitt 570-493-1863,
Davis R. Chant - Honesdale
Bought with:
Kristen D'Albora, RSR002756
Danson Heights Realty, LLC
Source: PWAR,MLS#: PW243024
Facts & features
Interior
Bedrooms & bathrooms
- Bedrooms: 4
- Bathrooms: 3
- Full bathrooms: 3
Primary bedroom
- Area: 310.03
- Dimensions: 15.25 x 20.33
Bedroom 2
- Area: 142.83
- Dimensions: 11.5 x 12.42
Bedroom 3
- Area: 158.76
- Dimensions: 11.83 x 13.42
Bathroom 1
- Area: 55.21
- Dimensions: 6.08 x 9.08
Bathroom 2
- Area: 51.48
- Dimensions: 5.67 x 9.08
Bathroom 3
- Description: Apartment Above Garage
- Area: 66.47
- Dimensions: 10.5 x 6.33
Dining room
- Area: 287.77
- Dimensions: 12.42 x 23.17
Dining room
- Description: Apartment Above Garage
- Area: 124.24
- Dimensions: 8.67 x 14.33
Other
- Description: Sunroom/Office
- Area: 174.07
- Dimensions: 9.58 x 18.17
Kitchen
- Area: 232.31
- Dimensions: 14.75 x 15.75
Kitchen
- Description: Apartment Above Garage
- Area: 229.13
- Dimensions: 14.17 x 16.17
Living room
- Area: 271.88
- Dimensions: 18.75 x 14.5
Living room
- Description: Apartment Above Garage
- Area: 183.85
- Dimensions: 12.83 x 14.33
Heating
- Electric, Propane, See Remarks
Appliances
- Included: Dishwasher, Refrigerator
Features
- Beamed Ceilings, Open Floorplan, Cathedral Ceiling(s)
- Flooring: Carpet, Parquet, Linoleum
- Basement: Unfinished
- Has fireplace: Yes
- Fireplace features: Living Room, Wood Burning
Interior area
- Total structure area: 2,323
- Total interior livable area: 2,323 sqft
- Finished area above ground: 2,323
- Finished area below ground: 0
Property
Parking
- Total spaces: 2
- Parking features: Detached
- Garage spaces: 2
Features
- Levels: Two
- Stories: 2
- Patio & porch: Deck
- Has view: Yes
- Body of water: Private Pond
Lot
- Size: 66.62 Acres
- Features: Garden, Views, Private, Orchard(s)
Details
- Additional structures: Barn(s), See Remarks, Garage(s)
- Additional parcels included: 07001960008
- Parcel number: 07001960033
- Zoning: Residential
Construction
Type & style
- Home type: SingleFamily
- Architectural style: Farmhouse
- Property subtype: Single Family Residence
Materials
- Roof: Asphalt
Condition
- New construction: No
- Year built: 1900
Utilities & green energy
- Water: Well
Community & neighborhood
Location
- Region: Damascus
- Subdivision: None
Other
Other facts
- Listing terms: Cash,Conventional
Price history
| Date | Event | Price |
|---|---|---|
| 5/2/2025 | Sold | $615,000-5.4%$265/sqft |
Source: | ||
| 3/25/2025 | Pending sale | $650,000$280/sqft |
Source: | ||
| 9/20/2024 | Listed for sale | $650,000$280/sqft |
Source: | ||
Public tax history
| Year | Property taxes | Tax assessment |
|---|---|---|
| 2025 | $5,334 +3% | $302,400 |
| 2024 | $5,177 | $302,400 |
| 2023 | $5,177 +19.9% | $302,400 +84.2% |
Find assessor info on the county website
Neighborhood: 18415
Nearby schools
GreatSchools rating
- 7/10Damascus Area SchoolGrades: PK-8Distance: 3.6 mi
- 8/10Honesdale High SchoolGrades: 9-12Distance: 14.4 mi

Get pre-qualified for a loan
At Zillow Home Loans, we can pre-qualify you in as little as 5 minutes with no impact to your credit score.An equal housing lender. NMLS #10287.
Sell for more on Zillow
Get a free Zillow Showcase℠ listing and you could sell for .
$649,100
2% more+ $12,982
With Zillow Showcase(estimated)
$662,082
