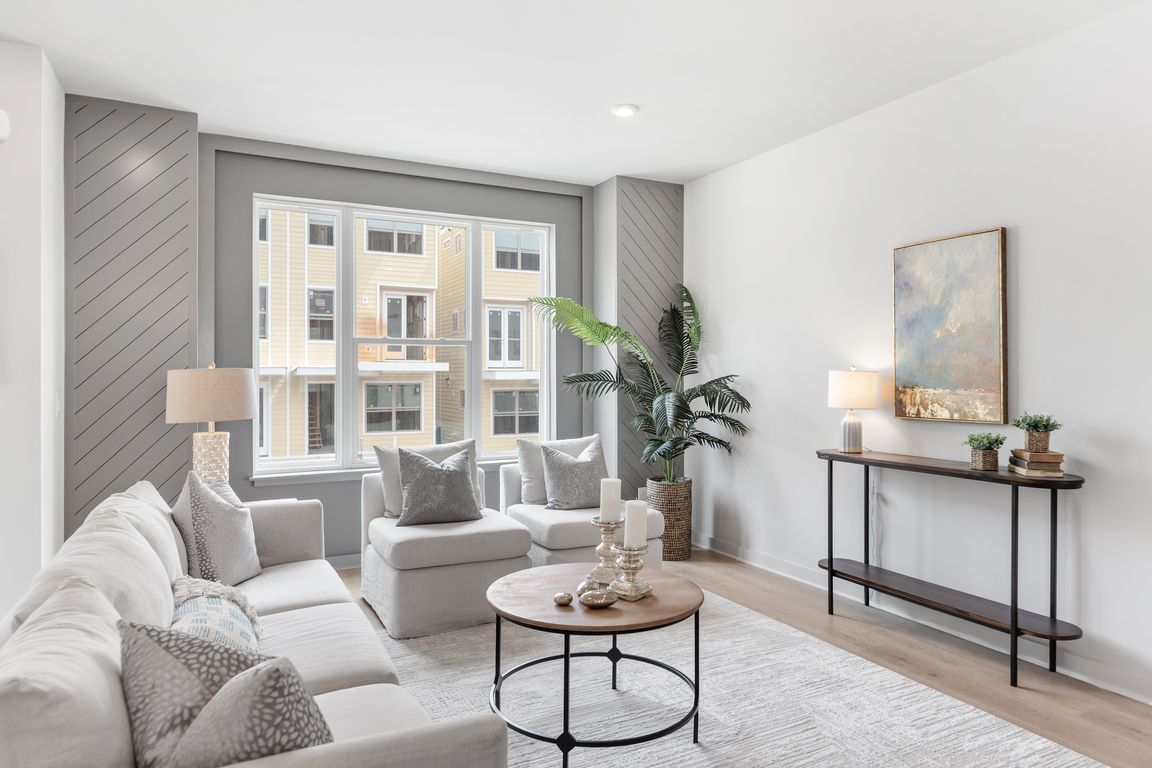
ActivePrice increase: $10K (10/21)
$509,900
3beds
1,735sqft
251 Arrowhead Dr, Nashville, TN 37216
3beds
1,735sqft
Horizontal property regime - attached, residential
Built in 2024
871.20 Sqft
2 Attached garage spaces
$294 price/sqft
$175 monthly HOA fee
What's special
Swimming poolFountain pondFenced front yardExposed beamsSoaring ceilingsCorner unit townhomeUpgraded insulation
Premium corner unit townhome with balcony overlooking the tree lined perimeter walking trail. Fenced front yard (maintained by HOA), soaring ceilings, exposed beams, and an EV charger in the 2 car garage. East End Village is known for high quality, healthy and well built townhomes connected to the outdoors with walking ...
- 27 days |
- 125 |
- 4 |
Source: RealTracs MLS as distributed by MLS GRID,MLS#: 3031644
Travel times
Living Room
Kitchen
Primary Bedroom
Zillow last checked: 8 hours ago
Listing updated: November 07, 2025 at 01:45pm
Listing Provided by:
Newell Anatol Anderson 615-593-3570,
Compass 615-383-6964,
Mark Deutschmann 615-383-6964,
Compass
Source: RealTracs MLS as distributed by MLS GRID,MLS#: 3031644
Facts & features
Interior
Bedrooms & bathrooms
- Bedrooms: 3
- Bathrooms: 4
- Full bathrooms: 3
- 1/2 bathrooms: 1
- Main level bedrooms: 1
Bedroom 1
- Features: Full Bath
- Level: Full Bath
- Area: 120 Square Feet
- Dimensions: 12x10
Bedroom 2
- Features: Bath
- Level: Bath
- Area: 182 Square Feet
- Dimensions: 13x14
Bedroom 3
- Features: Bath
- Level: Bath
- Area: 182 Square Feet
- Dimensions: 13x14
Primary bathroom
- Features: Double Vanity
- Level: Double Vanity
Dining room
- Area: 171 Square Feet
- Dimensions: 19x9
Kitchen
- Features: Pantry
- Level: Pantry
- Area: 130 Square Feet
- Dimensions: 13x10
Living room
- Area: 304 Square Feet
- Dimensions: 19x16
Heating
- Central
Cooling
- Central Air, Other
Appliances
- Included: Dishwasher, Disposal, Microwave, Electric Oven, Electric Range
Features
- Flooring: Concrete, Wood, Other, Tile
- Basement: None
Interior area
- Total structure area: 1,735
- Total interior livable area: 1,735 sqft
- Finished area above ground: 1,735
Property
Parking
- Total spaces: 2
- Parking features: Garage Faces Rear
- Attached garage spaces: 2
Features
- Levels: Three Or More
- Stories: 3
Lot
- Size: 871.2 Square Feet
Details
- Parcel number: 061010A02600CO
- Special conditions: Standard
Construction
Type & style
- Home type: SingleFamily
- Property subtype: Horizontal Property Regime - Attached, Residential
- Attached to another structure: Yes
Materials
- Fiber Cement
Condition
- New construction: Yes
- Year built: 2024
Utilities & green energy
- Sewer: Public Sewer
- Water: Public
- Utilities for property: Water Available
Green energy
- Energy efficient items: Water Heater, Windows, Insulation
Community & HOA
Community
- Subdivision: East End Village
HOA
- Has HOA: Yes
- Services included: Maintenance Grounds, Trash
- HOA fee: $175 monthly
Location
- Region: Nashville
Financial & listing details
- Price per square foot: $294/sqft
- Tax assessed value: $40,000
- Annual tax amount: $4,067
- Date on market: 10/21/2025
- Date available: 05/01/2025