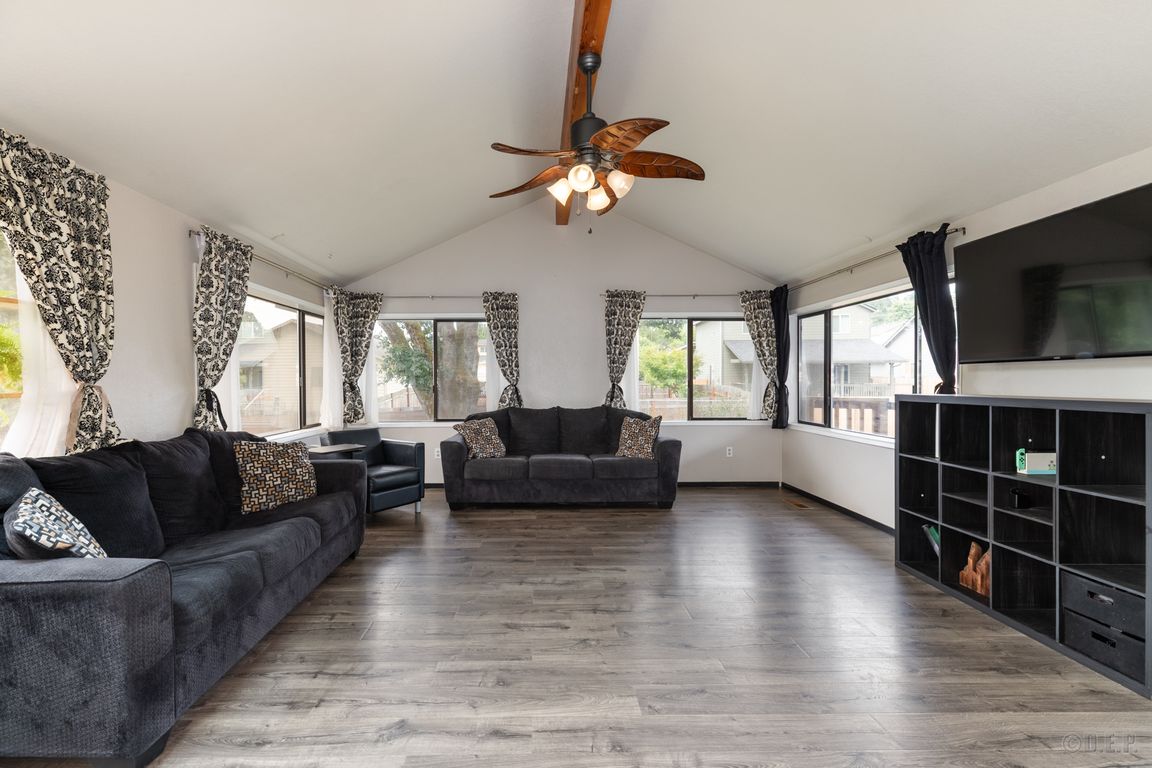Open: Sat 11am-1pm

ActivePrice cut: $10K (10/11)
$489,000
3beds
2,082sqft
251 Allendale Dr, Saint Helens, OR 97051
3beds
2,082sqft
Residential, single family residence
Built in 1975
9,583 sqft
4 Attached garage spaces
$235 price/sqft
What's special
Cozy fireplaceFinished lower levelDriveway spaceHuge vaulted family roomGenerous lotDedicated laundry areaNewer flooring
Looking for lots of living and car/toy/workshop space in a nice, well established neighborhood? This wonderful home may be the one! The main level hosts a bright and open living room with a cozy fireplace, dining area, newer flooring and updates creating an atmosphere of warmth. You will appreciate the ...
- 81 days |
- 998 |
- 39 |
Likely to sell faster than
Source: RMLS (OR),MLS#: 560003003
Travel times
Family Room
Kitchen
Primary Bedroom
Zillow last checked: 8 hours ago
Listing updated: November 02, 2025 at 07:22am
Listed by:
Lea Chitwood 503-730-4554,
RE/MAX Powerpros
Source: RMLS (OR),MLS#: 560003003
Facts & features
Interior
Bedrooms & bathrooms
- Bedrooms: 3
- Bathrooms: 3
- Full bathrooms: 2
- Partial bathrooms: 1
- Main level bathrooms: 2
Rooms
- Room types: Utility Room, Den, Bedroom 2, Bedroom 3, Dining Room, Family Room, Kitchen, Living Room, Primary Bedroom
Primary bedroom
- Features: Bathroom, Closet, Wallto Wall Carpet
- Level: Main
Bedroom 2
- Features: Closet, Wallto Wall Carpet
- Level: Main
Bedroom 3
- Features: Closet, Wallto Wall Carpet
- Level: Main
Dining room
- Features: Skylight, Laminate Flooring
- Level: Main
Family room
- Features: Deck, French Doors, Skylight, Vaulted Ceiling
- Level: Main
Kitchen
- Features: Dishwasher, Disposal, Microwave, Skylight, Free Standing Range, Free Standing Refrigerator, Granite, Laminate Flooring
- Level: Main
Living room
- Features: Fireplace, Laminate Flooring
- Level: Main
Heating
- Forced Air, Fireplace(s)
Cooling
- Central Air
Appliances
- Included: Dishwasher, Disposal, Free-Standing Range, Free-Standing Refrigerator, Microwave, Plumbed For Ice Maker, Stainless Steel Appliance(s), Electric Water Heater
- Laundry: Laundry Room
Features
- Ceiling Fan(s), Granite, High Speed Internet, Vaulted Ceiling(s), Closet, Bathroom
- Flooring: Laminate, Vinyl, Wall to Wall Carpet
- Doors: French Doors
- Windows: Aluminum Frames, Double Pane Windows, Vinyl Frames, Skylight(s)
- Basement: Crawl Space
- Number of fireplaces: 2
- Fireplace features: Wood Burning
Interior area
- Total structure area: 2,082
- Total interior livable area: 2,082 sqft
Video & virtual tour
Property
Parking
- Total spaces: 4
- Parking features: Driveway, Off Street, Garage Door Opener, Attached
- Attached garage spaces: 4
- Has uncovered spaces: Yes
Features
- Levels: Multi/Split
- Stories: 2
- Patio & porch: Covered Deck, Deck
- Exterior features: Yard
- Fencing: Fenced
- Has view: Yes
- View description: Territorial
Lot
- Size: 9,583.2 Square Feet
- Features: Level, SqFt 7000 to 9999
Details
- Additional structures: SecondGarage
- Parcel number: 11535
- Zoning: R7
Construction
Type & style
- Home type: SingleFamily
- Property subtype: Residential, Single Family Residence
Materials
- Wood Siding
- Foundation: Concrete Perimeter
- Roof: Composition
Condition
- Resale
- New construction: No
- Year built: 1975
Utilities & green energy
- Gas: Gas
- Sewer: Public Sewer
- Water: Public
Community & HOA
HOA
- Has HOA: No
Location
- Region: Saint Helens
Financial & listing details
- Price per square foot: $235/sqft
- Tax assessed value: $578,620
- Annual tax amount: $4,481
- Date on market: 8/18/2025
- Listing terms: Cash,Conventional,FHA,VA Loan
- Road surface type: Paved