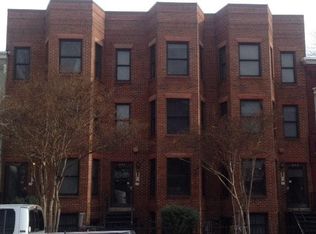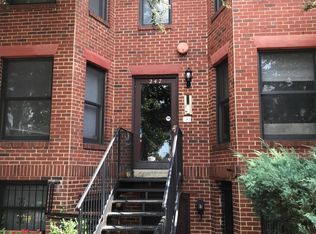Sold for $1,900,000 on 04/07/23
$1,900,000
251 8th St NE, Washington, DC 20002
6beds
3,600sqft
Townhouse
Built in 1880
499 Square Feet Lot
$2,089,700 Zestimate®
$528/sqft
$4,579 Estimated rent
Home value
$2,089,700
$1.99M - $2.19M
$4,579/mo
Zestimate® history
Loading...
Owner options
Explore your selling options
What's special
An incredibly rare opportunity to own a gorgeous vacant turn-key multi-family property in the heart of Capitol Hill (MU-4 Zoning). Meticulously restored and cared for, this historic home consists of two separate spaces, including a total of four self-sufficient living flats. Live in one house and rent the other; or combine the property into one grand home. Ideal for Airbnb, or short-term and corporate rentals. Located in one of the most sought-after neighborhoods in the city, within walking proximity to the Capitol, public transportation, restaurants, shopping, parks, and museums. Sitting on a corner lot, this property boasts a slightly larger main home in the front (251 8th St NE), with an open living area, two bedrooms and baths upstairs, and a separate studio suite in the lower-level. The rear home (801 C St NE) has a side entrance with an open living area as well. It too has two bedrooms and baths upstairs, and a lower-level studio suite with its own egress. The rear house opens up to a private gated terrace, beautifully paved with heated flagstone. Private heated parking pad for multiple vehicles is included.
Zillow last checked: 8 hours ago
Listing updated: April 12, 2023 at 08:27am
Listed by:
Noel Sesay 202-431-3119,
Compass,
Listing Team: Mollaan Babbington Group, Co-Listing Team: Mollaan Babbington Group,Co-Listing Agent: Sina Mollaan 202-270-7462,
Compass
Bought with:
Lilly Mail
RE/MAX One Solutions
Source: Bright MLS,MLS#: DCDC2079744
Facts & features
Interior
Bedrooms & bathrooms
- Bedrooms: 6
- Bathrooms: 6
- Full bathrooms: 6
- Main level bathrooms: 2
- Main level bedrooms: 2
Basement
- Area: 1452
Heating
- Heat Pump, Electric
Cooling
- Central Air, Electric
Appliances
- Included: Dishwasher, Disposal, Dryer, Microwave, Oven/Range - Gas, Refrigerator, Washer, Electric Water Heater, Water Heater
Features
- Combination Kitchen/Dining, Dining Area, Double/Dual Staircase, Eat-in Kitchen, Walk-In Closet(s), Recessed Lighting, Primary Bedroom - Bay Front, Kitchenette, 2nd Kitchen, High Ceilings, Dry Wall
- Flooring: Hardwood
- Windows: Window Treatments
- Basement: Exterior Entry,Side Entrance,Rear Entrance,Front Entrance,Finished
- Has fireplace: No
Interior area
- Total structure area: 3,852
- Total interior livable area: 3,600 sqft
- Finished area above ground: 2,400
- Finished area below ground: 1,200
Property
Parking
- Total spaces: 2
- Parking features: Heated, Private, Driveway, Secured, Off Street
- Uncovered spaces: 2
Accessibility
- Accessibility features: Other
Features
- Levels: Three
- Stories: 3
- Patio & porch: Patio
- Exterior features: Stone Retaining Walls, Other
- Pool features: None
Lot
- Size: 499 sqft
- Features: Urban Land-Sassafras-Chillum
Details
- Additional structures: Above Grade, Below Grade
- Additional parcels included: 801 C St NE: SemiDetached SingleFamily with an Auxiliary Dwelling Unit.
- Parcel number: 0917//0822
- Zoning: MU-4
- Special conditions: Standard
Construction
Type & style
- Home type: Townhouse
- Architectural style: Victorian
- Property subtype: Townhouse
Materials
- Brick
- Foundation: Block, Slab
Condition
- Excellent
- New construction: No
- Year built: 1880
- Major remodel year: 2021
Utilities & green energy
- Sewer: Public Sewer
- Water: Public
Community & neighborhood
Location
- Region: Washington
- Subdivision: Capitol Hill
Other
Other facts
- Listing agreement: Exclusive Right To Sell
- Ownership: Fee Simple
Price history
| Date | Event | Price |
|---|---|---|
| 9/2/2025 | Listing removed | $2,200,000$611/sqft |
Source: | ||
| 6/5/2025 | Listed for sale | $2,200,000-8.3%$611/sqft |
Source: | ||
| 12/6/2024 | Listing removed | $2,399,000$666/sqft |
Source: | ||
| 10/8/2024 | Listed for sale | $2,399,0000%$666/sqft |
Source: | ||
| 8/14/2024 | Listing removed | $2,400,000$667/sqft |
Source: | ||
Public tax history
| Year | Property taxes | Tax assessment |
|---|---|---|
| 2025 | $15,169 +24.8% | $1,784,530 +24.8% |
| 2024 | $12,158 +0.8% | $1,430,400 +0.8% |
| 2023 | $12,062 +4.7% | $1,419,080 +4.7% |
Find assessor info on the county website
Neighborhood: Capitol Hill
Nearby schools
GreatSchools rating
- 5/10Watkins Elementary SchoolGrades: 1-5Distance: 0.7 mi
- 7/10Stuart-Hobson Middle SchoolGrades: 6-8Distance: 0.4 mi
- 2/10Eastern High SchoolGrades: 9-12Distance: 0.8 mi
Schools provided by the listing agent
- District: District Of Columbia Public Schools
Source: Bright MLS. This data may not be complete. We recommend contacting the local school district to confirm school assignments for this home.

Get pre-qualified for a loan
At Zillow Home Loans, we can pre-qualify you in as little as 5 minutes with no impact to your credit score.An equal housing lender. NMLS #10287.
Sell for more on Zillow
Get a free Zillow Showcase℠ listing and you could sell for .
$2,089,700
2% more+ $41,794
With Zillow Showcase(estimated)
$2,131,494

