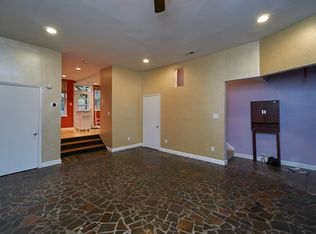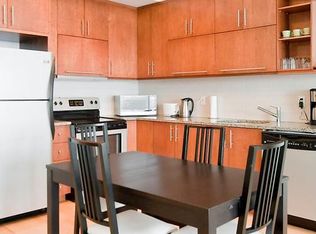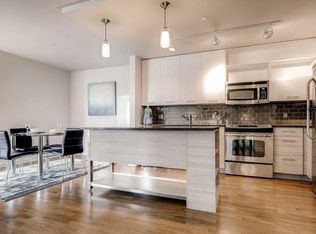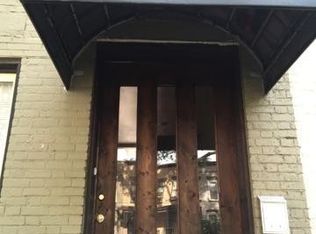Sold for $876,000 on 11/22/24
$876,000
251 15th St SE, Washington, DC 20003
3beds
1,584sqft
Townhouse
Built in 1900
1,200 Square Feet Lot
$883,500 Zestimate®
$553/sqft
$4,130 Estimated rent
Home value
$883,500
$830,000 - $945,000
$4,130/mo
Zestimate® history
Loading...
Owner options
Explore your selling options
What's special
JUST LISTED - Get ready to nest! Behind the historic facade, a happy urban cottage awaits tucked in on tree-lined, one-way 15th Street SE. Indoor and outdoor rooms with a warm, inviting vibe are designed to heighten your cozy and max out your happiness quotient. The wide-open first floor plan features generous living and dining areas + a fresh kitchen with bar seating just right for entertaining, homework, or simply hanging out. Stackable laundry in handy under stair closet with extra storage. From that first cup of coffee in the morning to your last glass of relaxation in the evening, a choice of three(!) outdoor spaces beckon. Step out first to the flexible, all-weather sun porch. Grill and dine in your fully fenced rear garden just beyond. Upstairs, the rear bedroom hits high notes with a full bath and its own private deck. The king-size 2nd bedroom and 3rd bedroom/office/nursery share a sunny hall bath with tub. Two skylights brighten the whole 20' wide package. Much more flexible space, location, and value than you might expect at this price. Just a few blocks to a choice of METROs, and deliciously close to the Pretzel Bakery. Loads of other neighborhood favorites just around the corner: Pacci's, Trusty's, Hill East Burger, The Roost, Beckert's Park Safeway, Lincoln Park, and Congressional Cemetery. Eastern Market just across the park. Excellent Walk, Bike, and Transit Scores.
Zillow last checked: 10 hours ago
Listing updated: November 22, 2024 at 05:29am
Listed by:
Andrew Glasow 202-285-3600,
Coldwell Banker Realty - Washington,
Co-Listing Agent: John Fred Saddler 202-746-5738,
Coldwell Banker Realty - Washington
Bought with:
Crystal Crittenden, SP98362868
Compass
Jackie Sink, SP98373057
Compass
Source: Bright MLS,MLS#: DCDC2166686
Facts & features
Interior
Bedrooms & bathrooms
- Bedrooms: 3
- Bathrooms: 2
- Full bathrooms: 2
Basement
- Area: 0
Heating
- Forced Air, Natural Gas
Cooling
- Central Air, Ceiling Fan(s), Electric
Appliances
- Included: Microwave, Dishwasher, Disposal, Oven/Range - Gas, Refrigerator, Stainless Steel Appliance(s), Washer/Dryer Stacked, Water Heater, Gas Water Heater
- Laundry: Main Level
Features
- Built-in Features, Ceiling Fan(s), Combination Dining/Living, Combination Kitchen/Dining, Combination Kitchen/Living, Open Floorplan, Kitchen Island, Recessed Lighting
- Flooring: Wood, Ceramic Tile
- Windows: Skylight(s)
- Has basement: No
- Number of fireplaces: 1
- Fireplace features: Wood Burning
Interior area
- Total structure area: 1,584
- Total interior livable area: 1,584 sqft
- Finished area above ground: 1,584
Property
Parking
- Parking features: On Street
- Has uncovered spaces: Yes
Accessibility
- Accessibility features: None
Features
- Levels: Two
- Stories: 2
- Patio & porch: Porch, Deck
- Exterior features: Bump-outs
- Pool features: None
- Fencing: Decorative,Privacy,Back Yard
Lot
- Size: 1,200 sqft
- Features: Urban Land-Sassafras-Chillum
Details
- Additional structures: Above Grade
- Parcel number: 1060//0061
- Zoning: MU-4
- Special conditions: Standard
Construction
Type & style
- Home type: Townhouse
- Architectural style: Traditional,Transitional
- Property subtype: Townhouse
Materials
- Brick
- Foundation: Stone, Brick/Mortar
Condition
- Excellent
- New construction: No
- Year built: 1900
Details
- Builder model: Urban Cottage
Utilities & green energy
- Sewer: Public Sewer
- Water: Public
Community & neighborhood
Location
- Region: Washington
- Subdivision: Capitol Hill East
Other
Other facts
- Listing agreement: Exclusive Right To Sell
- Listing terms: Conventional,Cash,VA Loan,FHA
- Ownership: Fee Simple
Price history
| Date | Event | Price |
|---|---|---|
| 11/22/2024 | Sold | $876,000+11%$553/sqft |
Source: | ||
| 11/12/2024 | Pending sale | $789,000$498/sqft |
Source: | ||
| 11/9/2024 | Listed for sale | $789,000-8.1%$498/sqft |
Source: | ||
| 9/20/2024 | Listing removed | $859,000$542/sqft |
Source: | ||
| 9/5/2024 | Listed for sale | $859,000$542/sqft |
Source: | ||
Public tax history
| Year | Property taxes | Tax assessment |
|---|---|---|
| 2025 | $7,393 +1.4% | $959,580 +0.6% |
| 2024 | $7,290 +9.6% | $953,680 +1% |
| 2023 | $6,651 +9.2% | $944,500 +18.8% |
Find assessor info on the county website
Neighborhood: Capitol Hill
Nearby schools
GreatSchools rating
- 7/10Payne Elementary SchoolGrades: PK-5Distance: 0.1 mi
- 5/10Eliot-Hine Middle SchoolGrades: 6-8Distance: 0.5 mi
- 2/10Eastern High SchoolGrades: 9-12Distance: 0.4 mi
Schools provided by the listing agent
- District: District Of Columbia Public Schools
Source: Bright MLS. This data may not be complete. We recommend contacting the local school district to confirm school assignments for this home.

Get pre-qualified for a loan
At Zillow Home Loans, we can pre-qualify you in as little as 5 minutes with no impact to your credit score.An equal housing lender. NMLS #10287.
Sell for more on Zillow
Get a free Zillow Showcase℠ listing and you could sell for .
$883,500
2% more+ $17,670
With Zillow Showcase(estimated)
$901,170


