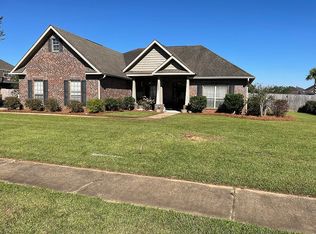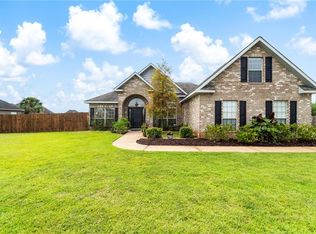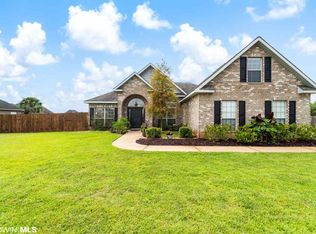Closed
$455,000
25092 Fairfax Rd, Daphne, AL 36526
4beds
2,903sqft
Residential
Built in 2008
0.35 Acres Lot
$459,600 Zestimate®
$157/sqft
$2,463 Estimated rent
Home value
$459,600
$432,000 - $487,000
$2,463/mo
Zestimate® history
Loading...
Owner options
Explore your selling options
What's special
This stunning 4-bedroom home with an upstairs bonus room and 2.5 bathrooms in Daphne’s desirable Austin Park II is truly a must-see! This home offers both elegance and functionality. As you step inside, you'll be welcomed by a grand double front door, soaring ceilings, and gleaming hardwood floors that extend through the main living areas and bedrooms. The chef-inspired kitchen boasts custom-painted cabinetry, luxurious quartzite countertops, tile backsplash, top-of-the-line stainless steel appliances, and a hammered farm sink, creating a perfect space for cooking and entertaining. The impressive double-sided stone gas fireplace creates a warm ambiance, separating the spacious living area from the sunroom. The oversized primary suite is a true retreat, complete with a spa-like bathroom featuring double vanities, a tiled shower with a frameless glass door, and a generous walk-in closet. Additional highlights include a formal dining area off the kitchen, exquisite molding and trim throughout, designer lighting, a convenient powder bath, quartzite countertops in every bathroom, and a 5-year-old HVAC system with NuWave whole home allergen technology. Step outside to the beautifully landscaped backyard, featuring an expansive patio and a privacy fence, ideal for relaxation or entertaining. Located near Belforest Elementary School, this home offers both convenience and luxury. Don’t miss out—contact your favorite REALTOR today to schedule a showing! Plus, the home comes with a gold-fortified roof that's just one year old! Buyer to verify all information during due diligence.
Zillow last checked: 8 hours ago
Listing updated: April 12, 2025 at 10:35pm
Listed by:
Justin Farmer 251-263-2255,
Magnolia Shores Realty Group
Bought with:
Jordan Jaye
MarMac Real Estate Coastal
Source: Baldwin Realtors,MLS#: 373216
Facts & features
Interior
Bedrooms & bathrooms
- Bedrooms: 4
- Bathrooms: 3
- Full bathrooms: 2
- 1/2 bathrooms: 1
Heating
- Natural Gas, Central
Cooling
- Gas
Appliances
- Included: Cooktop, Dishwasher, Disposal, Ice Maker, Microwave, Gas Range, Refrigerator w/Ice Maker
Features
- Ceiling Fan(s), High Ceilings, High Speed Internet
- Flooring: Carpet, Wood
- Has basement: No
- Number of fireplaces: 1
Interior area
- Total structure area: 2,903
- Total interior livable area: 2,903 sqft
Property
Parking
- Total spaces: 2
- Parking features: Garage
- Has garage: Yes
- Covered spaces: 2
Features
- Levels: Two
- Patio & porch: Patio, Rear Porch
- Exterior features: Termite Contract
- Pool features: Community, Association
- Fencing: Fenced
- Has view: Yes
- View description: Lake
- Has water view: Yes
- Water view: Lake
- Waterfront features: Lake Accs (<=1/4 Mi)
Lot
- Size: 0.35 Acres
- Dimensions: 79.6' x 151.5' Irr
- Features: Less than 1 acre, Level
Details
- Parcel number: 4306230000030.153
Construction
Type & style
- Home type: SingleFamily
- Architectural style: Craftsman
- Property subtype: Residential
Materials
- Brick, Fortified-Gold
- Foundation: Slab
- Roof: Composition
Condition
- Resale
- New construction: No
- Year built: 2008
Utilities & green energy
- Utilities for property: Daphne Utilities
Community & neighborhood
Community
- Community features: Clubhouse, Pool, Tennis Court(s), Playground
Location
- Region: Daphne
- Subdivision: Austin Park II
HOA & financial
HOA
- Has HOA: Yes
- HOA fee: $900 annually
- Services included: Clubhouse, Pool, Recreational Facilities
Other
Other facts
- Price range: $455K - $455K
- Ownership: Whole/Full
Price history
| Date | Event | Price |
|---|---|---|
| 4/11/2025 | Sold | $455,000-1.1%$157/sqft |
Source: | ||
| 3/17/2025 | Pending sale | $459,900$158/sqft |
Source: | ||
| 1/28/2025 | Listed for sale | $459,900+3.1%$158/sqft |
Source: | ||
| 2/22/2022 | Sold | $446,000-0.9%$154/sqft |
Source: | ||
| 1/31/2022 | Pending sale | $449,900$155/sqft |
Source: | ||
Public tax history
| Year | Property taxes | Tax assessment |
|---|---|---|
| 2025 | $1,180 +5.5% | $39,520 +5.3% |
| 2024 | $1,118 +1.4% | $37,520 +1.4% |
| 2023 | $1,103 | $37,020 +16.3% |
Find assessor info on the county website
Neighborhood: 36526
Nearby schools
GreatSchools rating
- 10/10Belforest Elementary SchoolGrades: PK-6Distance: 1 mi
- 5/10Daphne Middle SchoolGrades: 7-8Distance: 2.6 mi
- 10/10Daphne High SchoolGrades: 9-12Distance: 3.6 mi
Schools provided by the listing agent
- Elementary: Belforest Elementary School
- Middle: Daphne Middle
- High: Daphne High
Source: Baldwin Realtors. This data may not be complete. We recommend contacting the local school district to confirm school assignments for this home.
Get pre-qualified for a loan
At Zillow Home Loans, we can pre-qualify you in as little as 5 minutes with no impact to your credit score.An equal housing lender. NMLS #10287.
Sell for more on Zillow
Get a Zillow Showcase℠ listing at no additional cost and you could sell for .
$459,600
2% more+$9,192
With Zillow Showcase(estimated)$468,792


