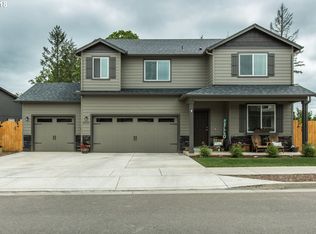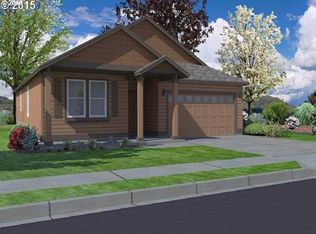At 2192 square feet, the Teton provides space and comfort in a two-story plan. The family and dining rooms are overlooked by the open kitchen which features ample counter space, cupboard storage and a large pantry. The master suite features and a large walk-in closet and an dual vanity bath with separate shower and soaking tub. Other features include stainless app., covered patio, Den and 3rd car garage. Move in ready Nov. 20
This property is off market, which means it's not currently listed for sale or rent on Zillow. This may be different from what's available on other websites or public sources.


