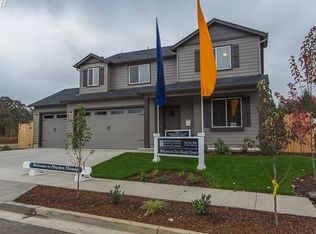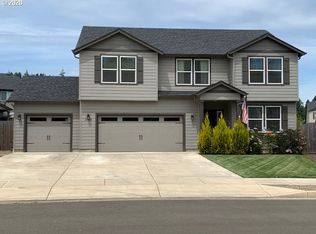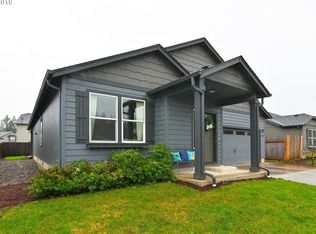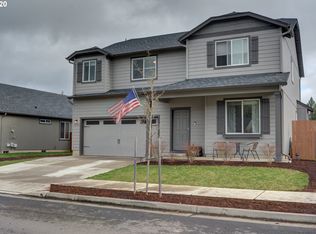Sold
$479,000
25090 Sun Ridge Way, Veneta, OR 97487
4beds
2,274sqft
Residential, Single Family Residence
Built in 2016
6,098.4 Square Feet Lot
$478,600 Zestimate®
$211/sqft
$3,099 Estimated rent
Home value
$478,600
$436,000 - $526,000
$3,099/mo
Zestimate® history
Loading...
Owner options
Explore your selling options
What's special
Tucked away on a dead-end road, this newer home is a hidden gem with 4 spacious bedrooms and 2.5 bathrooms. The home features an open concept living area with high ceilings and large windows that allow natural light to come in. The dining and kitchen areas offer views of the fully fenced yard, creating a seamless indoor-outdoor flow. The backyard serves as a sanctuary, complete with two sheds, a dog run, and ample space to unwind under the recently added patio awning. The den/office on the main floor can easily be converted into a 5th bedroom, thanks to its very spacious closet. Veneta is a commuter's dream, blending the charm of small-town feeling, with the convenience of proximity to Eugene and an easy drive to the coast. Surrounded by natural beauty dotted with farms, it's an ideal spot for wine enthusiasts to explore nearby vineyards, lake lovers to enjoy Fern Ridge Reservoir, and charming mom-and-pop restaurants to share a cup of coffee with your neighbors. Leave behind the hustle and bustle for a slower paced lifestyle when you arrive here.
Zillow last checked: 8 hours ago
Listing updated: November 08, 2025 at 09:00pm
Listed by:
Deniz Dunson 541-556-9388,
Hybrid Real Estate
Bought with:
Chance Hopkins
eXp Realty LLC
Source: RMLS (OR),MLS#: 24080691
Facts & features
Interior
Bedrooms & bathrooms
- Bedrooms: 4
- Bathrooms: 3
- Full bathrooms: 2
- Partial bathrooms: 1
- Main level bathrooms: 1
Primary bedroom
- Features: Ensuite, Walkin Closet, Wallto Wall Carpet
- Level: Upper
Bedroom 2
- Features: Closet, Wallto Wall Carpet
- Level: Upper
Bedroom 3
- Features: Closet, Wallto Wall Carpet
- Level: Upper
Bedroom 4
- Features: Closet, Wallto Wall Carpet
- Level: Upper
Dining room
- Features: Sliding Doors, Engineered Hardwood, High Ceilings
- Level: Main
Kitchen
- Features: Dishwasher, Eat Bar, Microwave, Pantry, Engineered Hardwood, Free Standing Range, Free Standing Refrigerator, High Ceilings
- Level: Main
Living room
- Features: Engineered Hardwood, High Ceilings
- Level: Main
Heating
- Forced Air
Cooling
- Heat Pump
Appliances
- Included: Dishwasher, Disposal, Free-Standing Range, Free-Standing Refrigerator, Microwave, Stainless Steel Appliance(s), Electric Water Heater
- Laundry: Laundry Room
Features
- High Ceilings, High Speed Internet, Closet, Eat Bar, Pantry, Walk-In Closet(s)
- Flooring: Engineered Hardwood, Tile, Wall to Wall Carpet
- Doors: Sliding Doors
- Windows: Double Pane Windows, Vinyl Frames
- Basement: Crawl Space
Interior area
- Total structure area: 2,274
- Total interior livable area: 2,274 sqft
Property
Parking
- Total spaces: 2
- Parking features: Driveway, Garage Door Opener, Attached
- Attached garage spaces: 2
- Has uncovered spaces: Yes
Features
- Levels: Two
- Stories: 2
- Patio & porch: Covered Deck, Porch
- Exterior features: Dog Run, Yard
- Fencing: Fenced
Lot
- Size: 6,098 sqft
- Features: Level, Sprinkler, SqFt 5000 to 6999
Details
- Additional structures: ToolShed
- Parcel number: 1868791
- Zoning: GR
Construction
Type & style
- Home type: SingleFamily
- Property subtype: Residential, Single Family Residence
Materials
- T111 Siding
- Roof: Composition
Condition
- Resale
- New construction: No
- Year built: 2016
Utilities & green energy
- Sewer: Public Sewer
- Water: Public
Community & neighborhood
Location
- Region: Veneta
HOA & financial
HOA
- Has HOA: Yes
- HOA fee: $55 monthly
- Amenities included: Commons, Management
Other
Other facts
- Listing terms: Cash,Conventional,FHA,VA Loan
- Road surface type: Paved
Price history
| Date | Event | Price |
|---|---|---|
| 4/4/2025 | Sold | $479,000$211/sqft |
Source: | ||
| 3/4/2025 | Pending sale | $479,000$211/sqft |
Source: | ||
| 2/20/2025 | Price change | $479,000-1.2%$211/sqft |
Source: | ||
| 2/6/2025 | Listed for sale | $485,000-4%$213/sqft |
Source: | ||
| 3/21/2022 | Sold | $505,000+4.1%$222/sqft |
Source: | ||
Public tax history
| Year | Property taxes | Tax assessment |
|---|---|---|
| 2025 | $4,917 +2.9% | $257,370 +3% |
| 2024 | $4,779 +2.7% | $249,874 +3% |
| 2023 | $4,654 +3.9% | $242,597 +3% |
Find assessor info on the county website
Neighborhood: 97487
Nearby schools
GreatSchools rating
- 8/10Veneta Elementary SchoolGrades: K-5Distance: 0.9 mi
- 6/10Fern Ridge Middle SchoolGrades: 6-8Distance: 2.1 mi
- 5/10Elmira High SchoolGrades: 9-12Distance: 2.4 mi
Schools provided by the listing agent
- Elementary: Veneta
- Middle: Fern Ridge
- High: Elmira
Source: RMLS (OR). This data may not be complete. We recommend contacting the local school district to confirm school assignments for this home.

Get pre-qualified for a loan
At Zillow Home Loans, we can pre-qualify you in as little as 5 minutes with no impact to your credit score.An equal housing lender. NMLS #10287.



