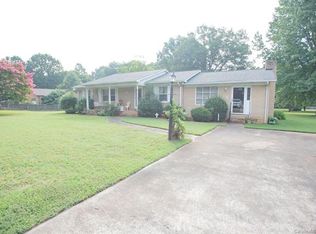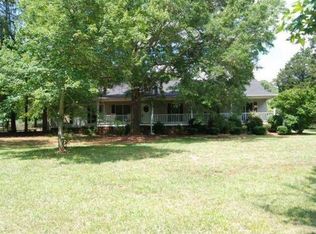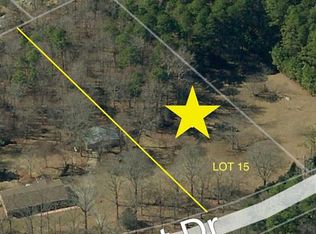Closed
$312,500
2509 Wesley Chapel Rd, Indian Trail, NC 28079
3beds
1,680sqft
Single Family Residence
Built in 1971
1.06 Acres Lot
$482,200 Zestimate®
$186/sqft
$2,015 Estimated rent
Home value
$482,200
$458,000 - $506,000
$2,015/mo
Zestimate® history
Loading...
Owner options
Explore your selling options
What's special
Location, Location, Location!! This home has the perfect location to schools, shopping, highways. 3/1 full brick home is in the Sun Valley area and situated on a little over an acre. NO HOA!! Crawlspace had vapor barrier and insulation completely replaced end of 2023. Workshop/shed could use some TLC but is still great storage space with over 380 sq feet. One of the Front doors replaced is less than a year old. LVP in large family with fireplace for those cold winter nights. Stove replaced in end of 2023. Enjoy the backyard views from the covered back porch.
Zillow last checked: 8 hours ago
Listing updated: November 14, 2024 at 06:08pm
Listing Provided by:
Jennifer Buenau Jennybsellsthecarolinas@gmail.com,
United Real Estate-Queen City
Bought with:
Kim Guidi
EXP Realty LLC Mooresville
Source: Canopy MLS as distributed by MLS GRID,MLS#: 4186707
Facts & features
Interior
Bedrooms & bathrooms
- Bedrooms: 3
- Bathrooms: 1
- Full bathrooms: 1
- Main level bedrooms: 3
Bedroom s
- Level: Main
Bedroom s
- Level: Main
Bathroom full
- Level: Main
Bathroom full
- Level: Main
Dining area
- Level: Main
Dining area
- Level: Main
Family room
- Features: Ceiling Fan(s)
- Level: Main
Family room
- Level: Main
Kitchen
- Features: Breakfast Bar
- Level: Main
Kitchen
- Level: Main
Laundry
- Features: Attic Stairs Pulldown
- Level: Main
Laundry
- Level: Main
Living room
- Level: Main
Living room
- Level: Main
Heating
- Heat Pump
Cooling
- Ceiling Fan(s), Central Air
Appliances
- Included: Electric Range, Refrigerator, Washer/Dryer
- Laundry: In Hall, Laundry Closet, Main Level
Features
- Flooring: Carpet, Linoleum, Vinyl
- Doors: Pocket Doors, Sliding Doors, Storm Door(s)
- Has basement: No
- Fireplace features: Den, Wood Burning
Interior area
- Total structure area: 1,680
- Total interior livable area: 1,680 sqft
- Finished area above ground: 1,680
- Finished area below ground: 0
Property
Parking
- Total spaces: 6
- Parking features: Detached Carport, Driveway
- Has carport: Yes
- Covered spaces: 2
- Uncovered spaces: 4
Features
- Levels: One
- Stories: 1
- Patio & porch: Covered, Front Porch, Rear Porch
Lot
- Size: 1.06 Acres
- Features: Level, Wooded
Details
- Additional structures: Outbuilding
- Parcel number: 07093010
- Zoning: AP4
- Special conditions: Standard
Construction
Type & style
- Home type: SingleFamily
- Property subtype: Single Family Residence
Materials
- Brick Full
- Foundation: Crawl Space
Condition
- New construction: No
- Year built: 1971
Utilities & green energy
- Sewer: Septic Installed
- Water: City, Well
- Utilities for property: Cable Available, Electricity Connected
Community & neighborhood
Location
- Region: Indian Trail
- Subdivision: Pinewood Forest
Other
Other facts
- Listing terms: Cash,Conventional
- Road surface type: Concrete, Paved
Price history
| Date | Event | Price |
|---|---|---|
| 12/31/2025 | Listing removed | $2,300$1/sqft |
Source: Canopy MLS as distributed by MLS GRID #4320751 Report a problem | ||
| 11/10/2025 | Listed for rent | $2,300$1/sqft |
Source: Canopy MLS as distributed by MLS GRID #4320751 Report a problem | ||
| 11/7/2025 | Listing removed | $499,999$298/sqft |
Source: | ||
| 9/23/2025 | Listed for sale | $499,999-2.7%$298/sqft |
Source: | ||
| 9/10/2025 | Listing removed | $514,000$306/sqft |
Source: | ||
Public tax history
Tax history is unavailable.
Neighborhood: 28079
Nearby schools
GreatSchools rating
- 7/10Shiloh Elementary SchoolGrades: 3-5Distance: 0.7 mi
- 3/10Sun Valley Middle SchoolGrades: 6-8Distance: 1 mi
- 5/10Sun Valley High SchoolGrades: 9-12Distance: 1.3 mi
Schools provided by the listing agent
- Middle: Sun Valley
- High: Sun Valley
Source: Canopy MLS as distributed by MLS GRID. This data may not be complete. We recommend contacting the local school district to confirm school assignments for this home.
Get a cash offer in 3 minutes
Find out how much your home could sell for in as little as 3 minutes with a no-obligation cash offer.
Estimated market value
$482,200


