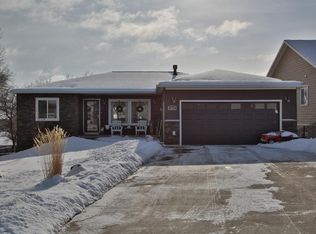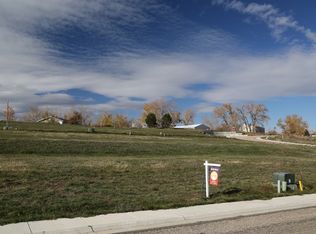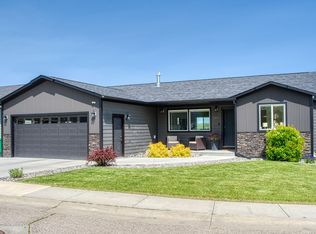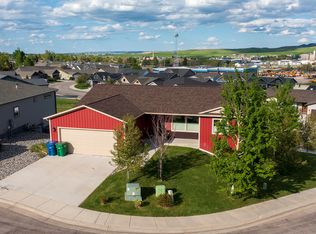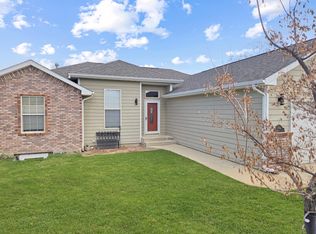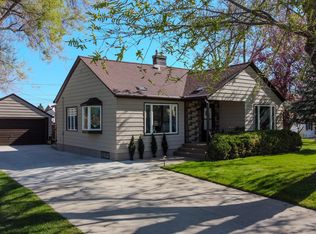There is NO HOA in this great neighborhood. Discover the perfect blend of comfort, style, and functionality in this beautiful 5-bedroom, 3-bath home. Ideally situated on over 1/3 of an acre, this private and peaceful location in Aspen Grove cannot be beat! Bordered by privately owned open space directly behind the property, this parcel is well-appointed and peaceful - with a bonus of unobstructed mountain views! Custom built by Three T Enterprises, this home can accommodate any living arrangement. Step inside to find a bright, inviting layout designed for easy one-level living. The main floor features a welcoming living area, a stunning updated kitchen, and the convenience of both the Master Suite and laundry room on the same level. NEW roof and gutters installed November of 2025. Kitchen remodeling completed 2024, remodel includes conversion to gas range, new granite countertops, tile backsplash, new sink, and all new stainless-steel appliances, plus a new washer and dryer that stay! NEW engineered hardwood 2025. The main level also includes two additional bedrooms and a full bath, offering plenty of space for family or guests. The finished walk-out basement expands your living area with a wonderful 35x16 family room, fourth and fifth bedroom, full bath, utility room, and a versatile storage room, ideal for a home gym, office, or craft space. Enjoy grilling and entertaining with a gas line ready for your BBQ on the back deck. The newly constructed composite front deck offers a wonderful coffee spot or a place to watch the sun set! Garden enthusiasts will fall in love with the attached greenhouse - perfect for year-round growing. The raised garden beds to make it easy to nurture your flowers and vegetables. A 10x20 Tuff Shed provides ample storage for lawn tools and outdoor equipment. Don't miss the secure fencing to keep those furry friends in! Enjoy the two-car garage with one extra long bay for your truck, weatherproof floor mats, overhead bike racks, storage shelves, and a reloading table. Additional features include a Rinnai instant hot water system and radon mitigation system, offering comfort and peace of mind. This home truly has it all! All measurements are approximate.
For sale
Price cut: $10K (10/27)
$639,900
2509 Weeping Willow Ct, Sheridan, WY 82801
5beds
3baths
2,808sqft
Est.:
Stick Built, Residential
Built in 2015
0.33 Acres Lot
$637,200 Zestimate®
$228/sqft
$-- HOA
What's special
Easy one-level livingBright inviting layoutUnobstructed mountain viewsSecure fencingRaised garden bedsPrivate and peaceful locationStunning updated kitchen
- 65 days |
- 344 |
- 21 |
Zillow last checked: 8 hours ago
Listing updated: December 13, 2025 at 11:30pm
Listed by:
Pinnacle Home and Land Group 307-752-6997,
ERA Carroll Realty, Co., Inc.
Source: Sheridan County BOR,MLS#: 25-1075
Tour with a local agent
Facts & features
Interior
Bedrooms & bathrooms
- Bedrooms: 5
- Bathrooms: 3
Primary bedroom
- Description: Engineered hardwood
- Level: Main
Bedroom 1
- Description: Engineered hardwood
- Level: Main
Bedroom 2
- Description: Engineered hardwood
- Level: Main
Bedroom 4
- Description: Engineered hardwood, egress window
- Level: Basement
Bedroom 5
- Description: Carpet, egress window
- Level: Basement
Primary bathroom
- Description: Tile floor, granite counter, title shower
- Level: Main
Full bathroom
- Description: Tile, granite counter
- Level: Main
Bonus room
- Description: Utility room, storage closet
- Level: Basement
Bonus room
- Description: Carpet, no egress
- Level: Basement
Dining room
- Description: Dining area, Engineered hardwood
- Level: Main
Family room
- Description: Carpet, walk-out to backyard
- Level: Basement
Kitchen
- Description: Engineered hardwood, Island
- Level: Main
Laundry
- Description: Engineered hardwood, storage cabinets, closet
- Level: Main
Living room
- Description: Engineered hardwood, Fireplace
- Level: Main
Heating
- Gas Forced Air, Natural Gas
Cooling
- Central Air
Features
- Ceiling Fan(s), Pantry, Walk-In Closet(s)
- Flooring: Hardwood
- Basement: Walk-Out Access,Full
- Has fireplace: Yes
- Fireplace features: Gas Stove, # of Fireplaces
Interior area
- Total structure area: 2,808
- Total interior livable area: 2,808 sqft
- Finished area above ground: 0
Property
Parking
- Total spaces: 2
- Parking features: Concrete
- Attached garage spaces: 2
Features
- Patio & porch: Covered Patio, Covered Deck, Deck, Patio
- Exterior features: Garden
- Fencing: Partial
- Has view: Yes
- View description: Mountain(s)
Lot
- Size: 0.33 Acres
- Features: Cul-De-Sac
Details
- Additional structures: Greenhouse
- Parcel number: R0028704
Construction
Type & style
- Home type: SingleFamily
- Architectural style: Ranch
- Property subtype: Stick Built, Residential
Materials
- Combination
- Roof: Asphalt
Condition
- Year built: 2015
Utilities & green energy
- Sewer: Public Sewer
- Water: Public
- Utilities for property: Cable Available
Community & HOA
Community
- Subdivision: Aspen Grove
Location
- Region: Sheridan
Financial & listing details
- Price per square foot: $228/sqft
- Tax assessed value: $476,973
- Annual tax amount: $3,239
- Date on market: 10/13/2025
- Inclusions: Refrigerator, range, dishwasher, microwave, washer, dryer, back yard shed, raised garden bed, greenhouse mister system.
- Exclusions: None known
- Electric utility on property: Yes
Estimated market value
$637,200
$605,000 - $669,000
$3,137/mo
Price history
Price history
| Date | Event | Price |
|---|---|---|
| 10/27/2025 | Price change | $639,900-1.5%$228/sqft |
Source: | ||
| 10/13/2025 | Listed for sale | $649,900+5.1%$231/sqft |
Source: | ||
| 12/20/2023 | Sold | -- |
Source: | ||
| 9/13/2023 | Price change | $618,500-1.6%$220/sqft |
Source: | ||
| 7/28/2023 | Price change | $628,750-2.5%$224/sqft |
Source: | ||
Public tax history
Public tax history
| Year | Property taxes | Tax assessment |
|---|---|---|
| 2025 | $3,240 -27.1% | $45,313 -27.1% |
| 2024 | $4,443 +2.3% | $62,140 +2.3% |
| 2023 | $4,345 +12.9% | $60,771 +12.9% |
Find assessor info on the county website
BuyAbility℠ payment
Est. payment
$3,634/mo
Principal & interest
$3117
Property taxes
$293
Home insurance
$224
Climate risks
Neighborhood: 82801
Nearby schools
GreatSchools rating
- 6/10Meadowlark Elementary SchoolGrades: K-5Distance: 0.9 mi
- 8/10Sheridan Junior High SchoolGrades: 6-8Distance: 2.3 mi
- 8/10Sheridan High SchoolGrades: 9-12Distance: 3.1 mi
- Loading
- Loading
