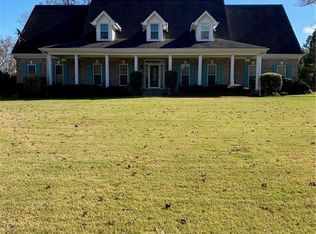The Oxford plan has a captivating floor plan that features a huge Gourmet Kitchen, Fireplace in the Family Room with 10 ft Ceiling, Large Dining Room and Living Room, Main Floor Mini Master, Large Upper Level Media Room, and a Luxurious Owner's Suite with Sitting Area and Fireplace
This property is off market, which means it's not currently listed for sale or rent on Zillow. This may be different from what's available on other websites or public sources.
