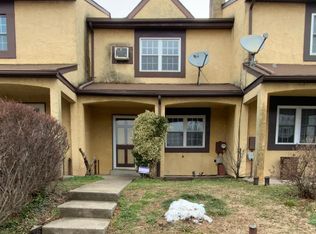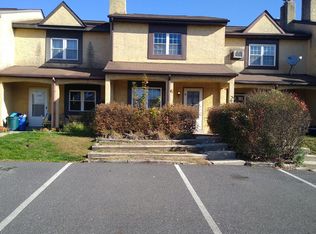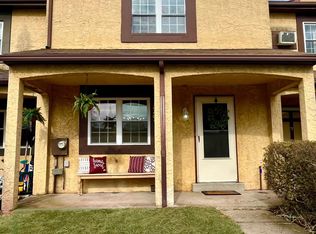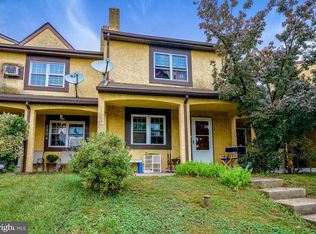Spacious, well-maintained end-unit townhouse for sale in desirable Walnut Ridge Estates, located in Lower Pottsgrove close to the Philadelphia Outlet Mall in Sanatoga. Combined living and dining rooms with a wood burning brick fireplace with stove. Large eat-in kitchen with an island and a patio door to a fenced-in backyard. No carpet anywhere - laminate throughout to help your allergies. The Master bedroom has dual closets with an attached vanity area. The finished basement has a bar. There is also a utility room where you can put a washer and dryer. Conveniently located close to 422 and in Lower Pottsgrove school district. Freshly updated and ready for move-in. Property was not occupied by the owner and information is to the best of owners knowledge.
This property is off market, which means it's not currently listed for sale or rent on Zillow. This may be different from what's available on other websites or public sources.



