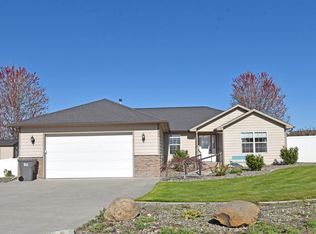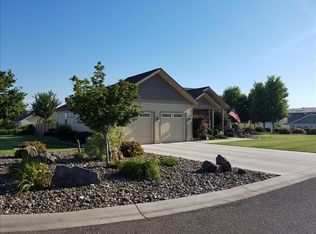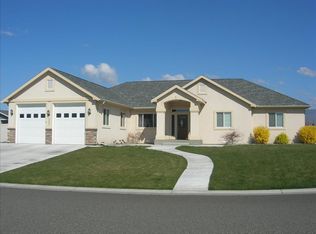Sold
$605,000
2509 Touchstone Ln, Clarkston, WA 99403
3beds
3baths
1,782sqft
Single Family Residence
Built in 2006
0.57 Acres Lot
$598,600 Zestimate®
$340/sqft
$2,174 Estimated rent
Home value
$598,600
Estimated sales range
Not available
$2,174/mo
Zestimate® history
Loading...
Owner options
Explore your selling options
What's special
Immaculate single level with a view and a shop! Pride of ownership is evident at this property in the desirable Ridges subdivision. Open floorplan with large kitchen including large island and a huge pantry. Cozy livingroom with gas fireplace and access to the covered deck where you can enjoy the view. Primary bedroom also has access to covered deck and hot tub area as well as spacious bathroom with double vanity and a huge tiled walk-in shower. Two additional bedrooms and a full bathroom. Laundry room is complete with a half bathroom. Finished shop 18'x36' with lean-to 12'x36 with a 12' automatic garage door is perfect for your boat and RV!
Zillow last checked: 8 hours ago
Listing updated: April 23, 2025 at 08:57am
Listed by:
Pamela Roueche 509-254-1153,
Century 21 Price Right
Bought with:
Leonard Ferrigno
Grand Realty, Inc.
Source: IMLS,MLS#: 98939764
Facts & features
Interior
Bedrooms & bathrooms
- Bedrooms: 3
- Bathrooms: 3
- Main level bathrooms: 2
- Main level bedrooms: 3
Primary bedroom
- Level: Main
Bedroom 2
- Level: Main
Bedroom 3
- Level: Main
Dining room
- Level: Main
Kitchen
- Level: Main
Living room
- Level: Main
Heating
- Forced Air, Natural Gas
Cooling
- Central Air
Appliances
- Included: Dishwasher, Disposal, Microwave, Refrigerator, Washer, Dryer
Features
- Bath-Master, Bed-Master Main Level, Double Vanity, Pantry, Kitchen Island, Granite Counters, Number of Baths Main Level: 2
- Flooring: Concrete, Hardwood, Carpet
- Windows: Skylight(s)
- Has basement: No
- Number of fireplaces: 1
- Fireplace features: Gas, Insert, One
Interior area
- Total structure area: 1,782
- Total interior livable area: 1,782 sqft
- Finished area above ground: 1,782
Property
Parking
- Total spaces: 2
- Parking features: RV/Boat, Attached, RV Access/Parking, Driveway
- Attached garage spaces: 2
- Has uncovered spaces: Yes
Features
- Levels: One
- Patio & porch: Covered Patio/Deck
- Spa features: Heated
- Fencing: Partial,Vinyl
- Has view: Yes
Lot
- Size: 0.57 Acres
- Dimensions: 589.28 x 157
- Features: 1/2 - .99 AC, Views, Cul-De-Sac, Auto Sprinkler System, Full Sprinkler System
Details
- Parcel number: 16190001400000000
Construction
Type & style
- Home type: SingleFamily
- Property subtype: Single Family Residence
Materials
- Insulation, Concrete, Frame, HardiPlank Type
- Foundation: Crawl Space
- Roof: Architectural Style
Condition
- Year built: 2006
Utilities & green energy
- Sewer: Septic Tank
- Water: Public
Community & neighborhood
Location
- Region: Clarkston
- Subdivision: Ridges at Dry Gulch
Other
Other facts
- Listing terms: Cash,Conventional,FHA,VA Loan
- Ownership: Fee Simple
- Road surface type: Paved
Price history
Price history is unavailable.
Public tax history
| Year | Property taxes | Tax assessment |
|---|---|---|
| 2023 | $4,453 -5.6% | $427,100 |
| 2022 | $4,719 +40.8% | $427,100 +40.4% |
| 2021 | $3,352 +4.7% | $304,300 |
Find assessor info on the county website
Neighborhood: 99403
Nearby schools
GreatSchools rating
- 5/10Heights Elementary SchoolGrades: K-6Distance: 0.8 mi
- 6/10Lincoln Middle SchoolGrades: 7-8Distance: 0.7 mi
- 5/10Charles Francis Adams High SchoolGrades: 9-12Distance: 2.7 mi
Schools provided by the listing agent
- Elementary: Heights (Clarkston)
- Middle: Lincoln (Clarkston)
- High: Clarkston
- District: Clarkston
Source: IMLS. This data may not be complete. We recommend contacting the local school district to confirm school assignments for this home.

Get pre-qualified for a loan
At Zillow Home Loans, we can pre-qualify you in as little as 5 minutes with no impact to your credit score.An equal housing lender. NMLS #10287.


