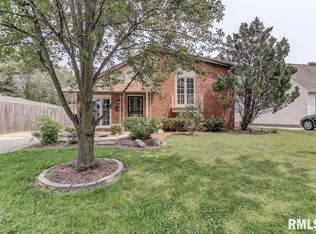Sold for $165,000
$165,000
2509 Somerton Rd, Springfield, IL 62702
3beds
2,233sqft
Single Family Residence, Residential
Built in 1972
-- sqft lot
$185,900 Zestimate®
$74/sqft
$1,445 Estimated rent
Home value
$185,900
$177,000 - $195,000
$1,445/mo
Zestimate® history
Loading...
Owner options
Explore your selling options
What's special
This 3 bed 1 bath Northgate cutie is ready for its new owner! Trendy accent walls and neutral paint palette make this one easy on the eyes. Great floor plan for entertaining—comfy front living room with large picture window, formal dining room, and huge addition that includes a generous sized kitchen and family room. Kitchen is blessed with lots of cabinets, breakfast bar, pantry, can lighting, and all appliances stay. Family room has white-washed gas fireplace, built-in shelving, and lots of natural light. Primary bedroom is nice size and has large walk-in closet. Updated bathroom boasts over-sized vanity, tub/shower combo, and linen closet. Main floor laundry!! Upstairs are two additional bedrooms. Finished basement provides rec room, additional bedroom (closet, but no egress) or office/toy room. Unfinished area perfect for storage or workshop with workbench. Detached 1.5 car garage and fenced backyard. Other items: new front door, gutter guards and downspouts, whole house duct cleaning. Replacement windows. Close to interstate access, schools, shopping, and 5 minute drive to China Star! ??
Zillow last checked: 8 hours ago
Listing updated: August 06, 2023 at 01:15pm
Listed by:
Jane Hay Mobl:217-414-1203,
The Real Estate Group, Inc.
Bought with:
Megan M Pressnall, 475162500
The Real Estate Group, Inc.
Source: RMLS Alliance,MLS#: CA1023141 Originating MLS: Capital Area Association of Realtors
Originating MLS: Capital Area Association of Realtors

Facts & features
Interior
Bedrooms & bathrooms
- Bedrooms: 3
- Bathrooms: 1
- Full bathrooms: 1
Bedroom 1
- Level: Main
- Dimensions: 10ft 9in x 12ft 0in
Bedroom 2
- Level: Upper
- Dimensions: 13ft 1in x 11ft 11in
Bedroom 3
- Level: Upper
- Dimensions: 10ft 1in x 12ft 0in
Other
- Level: Main
- Dimensions: 13ft 9in x 9ft 5in
Other
- Level: Basement
- Dimensions: 12ft 7in x 11ft 7in
Other
- Area: 492
Family room
- Level: Main
- Dimensions: 14ft 2in x 14ft 8in
Kitchen
- Level: Main
- Dimensions: 15ft 5in x 14ft 8in
Laundry
- Level: Main
- Dimensions: 4ft 11in x 7ft 0in
Living room
- Level: Main
- Dimensions: 13ft 1in x 15ft 6in
Main level
- Area: 1318
Recreation room
- Level: Basement
- Dimensions: 13ft 8in x 14ft 9in
Upper level
- Area: 423
Heating
- Forced Air
Cooling
- Central Air
Appliances
- Included: Dishwasher, Microwave, Range, Refrigerator
Features
- Ceiling Fan(s)
- Windows: Replacement Windows
- Basement: Crawl Space,Full,Partially Finished
- Number of fireplaces: 1
- Fireplace features: Family Room, Gas Starter
Interior area
- Total structure area: 1,741
- Total interior livable area: 2,233 sqft
Property
Parking
- Total spaces: 1
- Parking features: Detached
- Garage spaces: 1
Features
- Patio & porch: Porch
Lot
- Features: Level
Details
- Parcel number: 14230229026
Construction
Type & style
- Home type: SingleFamily
- Architectural style: Bungalow
- Property subtype: Single Family Residence, Residential
Materials
- Frame, Vinyl Siding
- Foundation: Block, Concrete Perimeter
- Roof: Shingle
Condition
- New construction: No
- Year built: 1972
Utilities & green energy
- Sewer: Public Sewer
- Water: Public
- Utilities for property: Cable Available
Community & neighborhood
Location
- Region: Springfield
- Subdivision: Northgate
Other
Other facts
- Road surface type: Paved
Price history
| Date | Event | Price |
|---|---|---|
| 7/31/2023 | Sold | $165,000+10.1%$74/sqft |
Source: | ||
| 7/1/2023 | Pending sale | $149,900$67/sqft |
Source: | ||
| 6/29/2023 | Listed for sale | $149,900+19%$67/sqft |
Source: | ||
| 2/13/2021 | Listing removed | -- |
Source: Owner Report a problem | ||
| 7/9/2019 | Sold | $126,000-3%$56/sqft |
Source: Public Record Report a problem | ||
Public tax history
| Year | Property taxes | Tax assessment |
|---|---|---|
| 2024 | $3,933 +2.7% | $52,824 +15.3% |
| 2023 | $3,828 -1.7% | $45,832 +5.4% |
| 2022 | $3,896 +3.4% | $43,475 +3.9% |
Find assessor info on the county website
Neighborhood: 62702
Nearby schools
GreatSchools rating
- 6/10Wilcox Elementary SchoolGrades: K-5Distance: 0.3 mi
- 1/10Washington Middle SchoolGrades: 6-8Distance: 2.2 mi
- 1/10Lanphier High SchoolGrades: 9-12Distance: 1.2 mi

Get pre-qualified for a loan
At Zillow Home Loans, we can pre-qualify you in as little as 5 minutes with no impact to your credit score.An equal housing lender. NMLS #10287.
