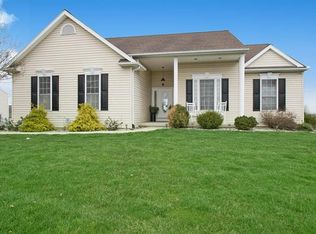Sold for $585,000
$585,000
2509 Somerset Rd, Whitehall, PA 18052
5beds
2,863sqft
Single Family Residence
Built in 2004
0.3 Acres Lot
$593,200 Zestimate®
$204/sqft
$3,178 Estimated rent
Home value
$593,200
$534,000 - $658,000
$3,178/mo
Zestimate® history
Loading...
Owner options
Explore your selling options
What's special
Featuring 5 bedrooms, designed for comfortable living ,the 1st floor features spacious living, dining and family rooms with convenient center island food prep area in the kitchen, family rm. w. gas fireplace, full bath, den/library area and rear sliding door access to a covered porch area so one can enjoy the privacy of the rear landscaped private back yard area. With an oak trim stairway leading to the 2nd floor, it provides access to a spacious master bedrm. suite / bathroom, private dressing area/walk-in closet ,3 additional bedrooms, center hall bathroom and separate laundry area. The lower level basement provides plenty of storage area, and provides an excellent opportunity for someone that may want to add additional living area. THIS IS AN EXCEPTIONAL HOME WITH A GREAT LOCATION WITHIN THE WHITEHALL SCHOOL DISTICT, CLOSE TO MAJOR SHOPPING, MEDICAL FACILITIES - AND THE Rt.22-I-78 CORRIDOR. SELLER VERY MOTIVATED, JUSTREDUCED PRICE TO $585,000.00
Zillow last checked: 8 hours ago
Listing updated: October 01, 2025 at 09:30am
Listed by:
Douglas Houser 610-799-4711,
Homestead Realty Co
Bought with:
Anis A. Atiyeh, RS347660
IronValley RE of Lehigh Valley
Source: GLVR,MLS#: 760172 Originating MLS: Lehigh Valley MLS
Originating MLS: Lehigh Valley MLS
Facts & features
Interior
Bedrooms & bathrooms
- Bedrooms: 5
- Bathrooms: 3
- Full bathrooms: 3
Primary bedroom
- Description: w. walk in closet /
- Level: Second
- Dimensions: 19.00 x 17.00
Bedroom
- Level: First
- Dimensions: 14.00 x 9.00
Bedroom
- Level: Second
- Dimensions: 16.00 x 12.00
Bedroom
- Level: Second
- Dimensions: 13.00 x 10.00
Bedroom
- Level: Second
- Dimensions: 14.00 x 10.00
Primary bathroom
- Description: adjacent dressing area
- Level: Second
- Dimensions: 10.00 x 8.00
Den
- Description: off foyer entrance area, could be a hobby area
- Level: First
- Dimensions: 10.00 x 9.00
Dining room
- Level: First
- Dimensions: 14.00 x 15.00
Family room
- Description: w. natural gas fireplace
- Level: First
- Dimensions: 19.00 x 14.00
Foyer
- Description: oak floors
- Level: First
- Dimensions: 15.00 x 6.00
Other
- Level: First
- Dimensions: 5.00 x 6.00
Other
- Level: Second
- Dimensions: 11.00 x 6.00
Kitchen
- Description: w. center island
- Level: First
- Dimensions: 16.00 x 14.00
Laundry
- Description: 2nd floor laundry
- Level: Second
- Dimensions: 6.00 x 5.00
Living room
- Level: First
- Dimensions: 12.00 x 15.00
Heating
- Gas, Heat Pump, Propane
Cooling
- Central Air, Ceiling Fan(s)
Appliances
- Included: Dishwasher, Electric Cooktop, Electric Dryer, Electric Oven, Electric Range, Gas Water Heater, Microwave, Refrigerator, Washer
- Laundry: Washer Hookup, Dryer Hookup, ElectricDryer Hookup, Stacked, Upper Level
Features
- Dining Area, Separate/Formal Dining Room, Entrance Foyer, Handicap Access, Home Office, Jetted Tub, Kitchen Island, Family Room Main Level, Vaulted Ceiling(s), Walk-In Closet(s)
- Flooring: Carpet, Ceramic Tile, Hardwood, Linoleum, Tile
- Basement: Crawl Space,Full,Concrete
- Has fireplace: Yes
- Fireplace features: Family Room
Interior area
- Total interior livable area: 2,863 sqft
- Finished area above ground: 2,863
- Finished area below ground: 0
Property
Parking
- Total spaces: 1
- Parking features: Attached, Driveway, Garage, Off Street, On Street, Garage Door Opener
- Attached garage spaces: 1
- Has uncovered spaces: Yes
Features
- Stories: 2
- Patio & porch: Covered, Patio
- Exterior features: Patio, Shed, Propane Tank - Leased
- Has spa: Yes
Lot
- Size: 0.30 Acres
- Dimensions: 100' x 176 irreg.
Details
- Additional structures: Shed(s)
- Parcel number: 549823677895 001
- Zoning: R-3
- Special conditions: Estate
Construction
Type & style
- Home type: SingleFamily
- Architectural style: Contemporary
- Property subtype: Single Family Residence
Materials
- Stone Veneer, Vinyl Siding
- Foundation: Basement
- Roof: Asphalt,Fiberglass
Condition
- Unknown
- Year built: 2004
Utilities & green energy
- Electric: 200+ Amp Service, Circuit Breakers
- Sewer: Public Sewer
- Water: Public
- Utilities for property: Cable Available
Community & neighborhood
Security
- Security features: Smoke Detector(s)
Community
- Community features: Sidewalks
Location
- Region: Whitehall
- Subdivision: Walnut Ridge
Other
Other facts
- Listing terms: Cash,Conventional
- Ownership type: Fee Simple
Price history
| Date | Event | Price |
|---|---|---|
| 10/1/2025 | Sold | $585,000$204/sqft |
Source: | ||
| 8/28/2025 | Pending sale | $585,000$204/sqft |
Source: | ||
| 7/31/2025 | Price change | $585,000-1.7%$204/sqft |
Source: | ||
| 6/28/2025 | Listed for sale | $595,000+99%$208/sqft |
Source: | ||
| 10/5/2004 | Sold | $299,000+298.7%$104/sqft |
Source: Public Record Report a problem | ||
Public tax history
| Year | Property taxes | Tax assessment |
|---|---|---|
| 2025 | $9,868 +7% | $325,500 |
| 2024 | $9,223 +2.1% | $325,500 |
| 2023 | $9,033 | $325,500 |
Find assessor info on the county website
Neighborhood: Fullerton
Nearby schools
GreatSchools rating
- NAClarence M Gockley El SchoolGrades: K-1Distance: 0.4 mi
- 7/10Whitehall-Coplay Middle SchoolGrades: 6-8Distance: 0.5 mi
- 6/10Whitehall High SchoolGrades: 9-12Distance: 0.6 mi
Schools provided by the listing agent
- District: Whitehall-Coplay
Source: GLVR. This data may not be complete. We recommend contacting the local school district to confirm school assignments for this home.

Get pre-qualified for a loan
At Zillow Home Loans, we can pre-qualify you in as little as 5 minutes with no impact to your credit score.An equal housing lender. NMLS #10287.
