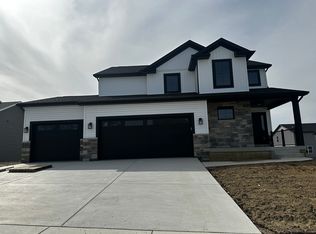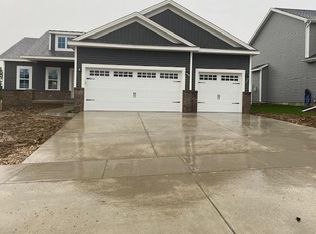Closed
$390,000
2509 Savanna Rd, Bloomington, IL 61705
3beds
1,548sqft
Single Family Residence
Built in 2024
8,807.83 Square Feet Lot
$402,100 Zestimate®
$252/sqft
$2,063 Estimated rent
Home value
$402,100
$370,000 - $438,000
$2,063/mo
Zestimate® history
Loading...
Owner options
Explore your selling options
What's special
New construction ranch in Fox Lake. Kitchen has Limestone (grey) cabinets with Driftwood/oak island. Quartz countertops in kitchen. Cathedral ceiling in family room, open floorplan with kitchen open to family room. Hardwood through kitchen, foyer and great room. All materials have been ordered. House to include sod in the front, seed on sides and in back. Agent interest. Full/active Radon system installed.
Zillow last checked: 8 hours ago
Listing updated: July 16, 2025 at 02:00pm
Listing courtesy of:
Keisha Franke-Hopkins 309-275-0423,
Keller Williams Revolution
Bought with:
Becky Bauer
Coldwell Banker Real Estate Group
Source: MRED as distributed by MLS GRID,MLS#: 12094985
Facts & features
Interior
Bedrooms & bathrooms
- Bedrooms: 3
- Bathrooms: 2
- Full bathrooms: 2
Primary bedroom
- Features: Flooring (Carpet), Bathroom (Full)
- Level: Main
- Area: 180 Square Feet
- Dimensions: 12X15
Bedroom 2
- Features: Flooring (Carpet)
- Level: Main
- Area: 110 Square Feet
- Dimensions: 10X11
Bedroom 3
- Features: Flooring (Carpet)
- Level: Main
- Area: 121 Square Feet
- Dimensions: 11X11
Dining room
- Features: Flooring (Hardwood)
- Level: Main
- Area: 108 Square Feet
- Dimensions: 12X9
Family room
- Features: Flooring (Hardwood)
- Level: Main
- Area: 285 Square Feet
- Dimensions: 15X19
Kitchen
- Features: Kitchen (Eating Area-Breakfast Bar), Flooring (Hardwood)
- Level: Main
- Area: 144 Square Feet
- Dimensions: 12X12
Laundry
- Features: Flooring (Ceramic Tile)
- Level: Main
- Area: 60 Square Feet
- Dimensions: 6X10
Heating
- Natural Gas
Cooling
- Central Air
Appliances
- Included: Microwave, Dishwasher
Features
- Basement: Unfinished,Full
Interior area
- Total structure area: 1,548
- Total interior livable area: 1,548 sqft
Property
Parking
- Total spaces: 3
- Parking features: On Site, Garage Owned, Attached, Garage
- Attached garage spaces: 3
Accessibility
- Accessibility features: No Disability Access
Features
- Stories: 1
Lot
- Size: 8,807 sqft
- Dimensions: 74X115
Details
- Parcel number: 2118333011
- Special conditions: None
Construction
Type & style
- Home type: SingleFamily
- Architectural style: Ranch
- Property subtype: Single Family Residence
Materials
- Vinyl Siding, Stone
Condition
- New Construction
- New construction: Yes
- Year built: 2024
Utilities & green energy
- Sewer: Public Sewer
- Water: Public
Community & neighborhood
Location
- Region: Bloomington
- Subdivision: Fox Lake
HOA & financial
HOA
- Has HOA: Yes
- HOA fee: $125 annually
- Services included: Other
Other
Other facts
- Listing terms: Conventional
- Ownership: Fee Simple
Price history
| Date | Event | Price |
|---|---|---|
| 7/16/2025 | Sold | $390,000-1.3%$252/sqft |
Source: | ||
| 6/18/2025 | Contingent | $395,000$255/sqft |
Source: | ||
| 7/9/2024 | Listed for sale | $395,000+464.3%$255/sqft |
Source: | ||
| 3/28/2024 | Sold | $70,000$45/sqft |
Source: Public Record Report a problem | ||
Public tax history
| Year | Property taxes | Tax assessment |
|---|---|---|
| 2024 | $3,904 +208.4% | $48,344 +223.5% |
| 2023 | $1,266 +23.5% | $14,942 +28.8% |
| 2022 | $1,025 | $11,600 |
Find assessor info on the county website
Neighborhood: 61705
Nearby schools
GreatSchools rating
- 9/10Pepper Ridge Elementary SchoolGrades: K-5Distance: 0.1 mi
- 7/10Evans Junior High SchoolGrades: 6-8Distance: 5.1 mi
- 7/10Normal Community West High SchoolGrades: 9-12Distance: 5.2 mi
Schools provided by the listing agent
- Elementary: Pepper Ridge Elementary
- Middle: Evans Jr High
- High: Normal Community High School
- District: 5
Source: MRED as distributed by MLS GRID. This data may not be complete. We recommend contacting the local school district to confirm school assignments for this home.
Get pre-qualified for a loan
At Zillow Home Loans, we can pre-qualify you in as little as 5 minutes with no impact to your credit score.An equal housing lender. NMLS #10287.

