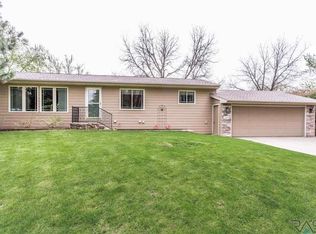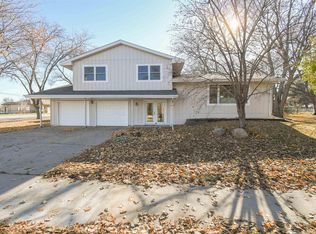Sold for $310,000
$310,000
2509 S Marion Rd, Sioux Falls, SD 57106
4beds
2,031sqft
Single Family Residence
Built in 1953
0.42 Acres Lot
$312,900 Zestimate®
$153/sqft
$2,098 Estimated rent
Home value
$312,900
$291,000 - $335,000
$2,098/mo
Zestimate® history
Loading...
Owner options
Explore your selling options
What's special
Tucked onto a nearly half-acre lot, this home is like a peaceful country estate. Surrounded by shade trees all summer and fall foliage in autumn, it's a rare retreat right in the middle of the city, near the popular Lake Lorraine development. With more than 1,100 square feet just on the main level, the home offers very comfortable living. The large kitchen boasts high quality factory-finished white cabinetry, a gas stove for the chef, and is partially open to both dining areas. While one dining area is formal, the other would make a great work or creative space and is well-lit. The color scheme is a mix of warm whites and grays, bridging a modern aesthetic with the comfort of tradition. Downstairs, find a large family room complete with multiple zones and lots of awesome storage, and a bedroom that can be used as the primary bedroom with its own attached 3/4 bath. Back outside, relax in the hot tub which stays with the property, or spend your afternoons gardening. You'll have space for all your tools and toys in the oversized garage and the storybook garden shed. There's charm, function, and outdoorsy beauty all waiting for you right here, so come on home.
Zillow last checked: 8 hours ago
Listing updated: November 27, 2024 at 01:47pm
Listed by:
Joe Green,
605 Real Estate LLC
Bought with:
Alex S Qualm
Source: Realtor Association of the Sioux Empire,MLS#: 22407913
Facts & features
Interior
Bedrooms & bathrooms
- Bedrooms: 4
- Bathrooms: 2
- Full bathrooms: 1
- 3/4 bathrooms: 1
Primary bedroom
- Level: Main
- Area: 144
- Dimensions: 12 x 12
Bedroom 2
- Level: Main
- Area: 144
- Dimensions: 12 x 12
Bedroom 3
- Level: Basement
- Area: 143
- Dimensions: 13 x 11
Bedroom 4
- Level: Basement
- Area: 90
- Dimensions: 10 x 9
Dining room
- Level: Main
- Area: 96
- Dimensions: 12 x 8
Family room
- Level: Basement
- Area: 374
- Dimensions: 34 x 11
Kitchen
- Level: Main
- Area: 135
- Dimensions: 15 x 9
Living room
- Level: Main
- Area: 204
- Dimensions: 17 x 12
Heating
- Natural Gas
Cooling
- Central Air
Appliances
- Included: Dishwasher, Disposal, Dryer, Range, Microwave, Other, Refrigerator, Washer
Features
- Formal Dining Rm, Master Downstairs
- Flooring: Carpet, Laminate, Tile, Wood
- Basement: Full
Interior area
- Total interior livable area: 2,031 sqft
- Finished area above ground: 1,151
- Finished area below ground: 880
Property
Parking
- Total spaces: 2
- Parking features: Concrete
- Garage spaces: 2
Features
- Patio & porch: Patio
- Fencing: Other,Privacy
Lot
- Size: 0.42 Acres
- Features: City Lot
Details
- Additional structures: Shed(s)
- Parcel number: 46056
Construction
Type & style
- Home type: SingleFamily
- Architectural style: Ranch
- Property subtype: Single Family Residence
Materials
- Stone, Wood Siding
- Foundation: Block
- Roof: Composition
Condition
- Year built: 1953
Utilities & green energy
- Sewer: Public Sewer
- Water: Public
Community & neighborhood
Location
- Region: Sioux Falls
- Subdivision: Shamrock Tracts
Other
Other facts
- Listing terms: Conventional
- Road surface type: Curb and Gutter
Price history
| Date | Event | Price |
|---|---|---|
| 11/27/2024 | Sold | $310,000$153/sqft |
Source: | ||
| 10/24/2024 | Listed for sale | $310,000+19.3%$153/sqft |
Source: | ||
| 10/2/2020 | Sold | $259,900$128/sqft |
Source: | ||
| 8/21/2020 | Listed for sale | $259,900$128/sqft |
Source: Amy Stockberger Real Estate #22005285 Report a problem | ||
Public tax history
| Year | Property taxes | Tax assessment |
|---|---|---|
| 2024 | $3,638 -7.8% | $277,600 +2.5% |
| 2023 | $3,945 +10.3% | $270,700 +17.5% |
| 2022 | $3,577 +9.6% | $230,300 +13.3% |
Find assessor info on the county website
Neighborhood: Kingswood
Nearby schools
GreatSchools rating
- 3/10Oscar Howe Elementary - 58Grades: K-5Distance: 0.5 mi
- 9/10Memorial Middle School - 04Grades: 6-8Distance: 1.5 mi
- 5/10Roosevelt High School - 03Grades: 9-12Distance: 0.9 mi
Schools provided by the listing agent
- Elementary: Oscar Howe ES
- Middle: Memorial MS
- High: Roosevelt HS
- District: Sioux Falls
Source: Realtor Association of the Sioux Empire. This data may not be complete. We recommend contacting the local school district to confirm school assignments for this home.
Get pre-qualified for a loan
At Zillow Home Loans, we can pre-qualify you in as little as 5 minutes with no impact to your credit score.An equal housing lender. NMLS #10287.

