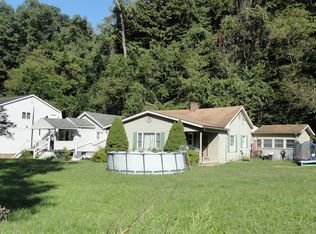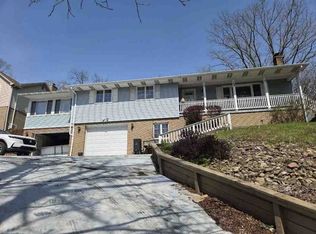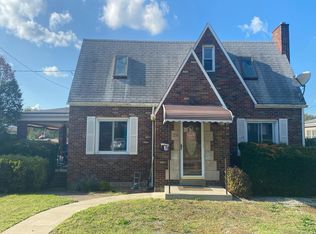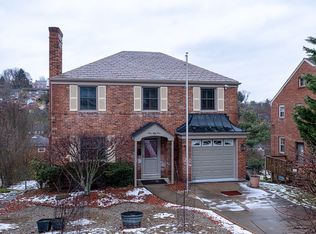Situated on 1.01 acres of picture perfect lush land in Jefferson Hills, this storybook Cape Cod feels like a warm hug at the end of a long day. A cheerful covered front porch sets a welcoming tone as you step into the cozy living room anchored by a timeless fireplace. The galley kitchen with its sunny breakfast nook is just right for morning pancakes and sweet conversation. 2 spacious bedrooms on the main floor offer peaceful corners to relax and recharge, while the spacious upstairs bonus room is full of possibilities—from a dreamy 3rd bedroom to a tucked away office or creative retreat. Downstairs, the finished game room invites play, laughter, and movie nights, and the integral garage adds everyday ease. Out back, a privately situated covered porch calls for summer barbeques and quiet evenings watching the breeze dance across your sprawling yard. With room to roam, garden, and simply breathe, this lovingly maintained home is ready to wrap its arms around your next chapter. New A/C!
For sale
Price cut: $10K (1/6)
$240,000
2509 Ridge Rd, Finleyville, PA 15332
2beds
1,436sqft
Est.:
Single Family Residence
Built in 1948
1.01 Acres Lot
$237,900 Zestimate®
$167/sqft
$-- HOA
What's special
Timeless fireplaceFinished game roomPrivately situated covered porchSprawling yardUpstairs bonus roomIntegral garageLush land
- 214 days |
- 1,777 |
- 97 |
Zillow last checked: 8 hours ago
Listing updated: January 10, 2026 at 10:03am
Listed by:
Lori Maffeo 412-833-7700,
BERKSHIRE HATHAWAY THE PREFERRED REALTY 412-833-7700
Source: WPMLS,MLS#: 1704861 Originating MLS: West Penn Multi-List
Originating MLS: West Penn Multi-List
Tour with a local agent
Facts & features
Interior
Bedrooms & bathrooms
- Bedrooms: 2
- Bathrooms: 2
- Full bathrooms: 2
Primary bedroom
- Level: Main
- Dimensions: 12x16
Bedroom 2
- Level: Main
- Dimensions: 12x13
Bonus room
- Level: Lower
- Dimensions: 7x8
Bonus room
- Level: Upper
- Dimensions: 10x20
Dining room
- Level: Main
- Dimensions: 10x12
Game room
- Level: Lower
- Dimensions: 17x25
Kitchen
- Level: Main
- Dimensions: 10x17
Laundry
- Level: Lower
- Dimensions: 10x11
Living room
- Level: Main
- Dimensions: 11x21
Heating
- Forced Air, Gas
Cooling
- Central Air, Electric
Appliances
- Included: Some Gas Appliances, Dryer, Dishwasher, Disposal, Refrigerator, Stove, Washer
Features
- Window Treatments
- Flooring: Hardwood, Carpet
- Windows: Multi Pane, Window Treatments
- Basement: Full,Walk-Out Access
- Number of fireplaces: 2
Interior area
- Total structure area: 1,436
- Total interior livable area: 1,436 sqft
Video & virtual tour
Property
Parking
- Total spaces: 1
- Parking features: Built In, Garage Door Opener
- Has attached garage: Yes
Features
- Levels: One
- Stories: 1
Lot
- Size: 1.01 Acres
- Dimensions: 70 x 488 x 84 x 483
Details
- Parcel number: 1003J00038000000
Construction
Type & style
- Home type: SingleFamily
- Architectural style: Contemporary,Ranch
- Property subtype: Single Family Residence
Materials
- Vinyl Siding
- Roof: Composition
Condition
- Resale
- Year built: 1948
Details
- Warranty included: Yes
Utilities & green energy
- Sewer: Public Sewer
- Water: Public
Community & HOA
Community
- Features: Public Transportation
Location
- Region: Finleyville
Financial & listing details
- Price per square foot: $167/sqft
- Tax assessed value: $108,500
- Annual tax amount: $3,042
- Date on market: 6/13/2025
Estimated market value
$237,900
$226,000 - $250,000
$1,589/mo
Price history
Price history
| Date | Event | Price |
|---|---|---|
| 1/6/2026 | Price change | $240,000-4%$167/sqft |
Source: | ||
| 10/3/2025 | Price change | $250,000-3.8%$174/sqft |
Source: | ||
| 9/6/2025 | Price change | $260,000-5.5%$181/sqft |
Source: | ||
| 7/14/2025 | Price change | $275,000-8.3%$192/sqft |
Source: | ||
| 6/13/2025 | Listed for sale | $300,000+541%$209/sqft |
Source: | ||
Public tax history
Public tax history
| Year | Property taxes | Tax assessment |
|---|---|---|
| 2025 | $2,667 +6.1% | $74,800 |
| 2024 | $2,515 +610.7% | $74,800 |
| 2023 | $354 | $74,800 |
Find assessor info on the county website
BuyAbility℠ payment
Est. payment
$1,532/mo
Principal & interest
$1136
Property taxes
$312
Home insurance
$84
Climate risks
Neighborhood: 15332
Nearby schools
GreatSchools rating
- 7/10Jefferson El SchoolGrades: 3-5Distance: 1.5 mi
- 7/10Pleasant Hills Middle SchoolGrades: 6-8Distance: 4.3 mi
- 8/10Thomas Jefferson High SchoolGrades: 9-12Distance: 1.8 mi
Schools provided by the listing agent
- District: West Jefferson Hills
Source: WPMLS. This data may not be complete. We recommend contacting the local school district to confirm school assignments for this home.
- Loading
- Loading



