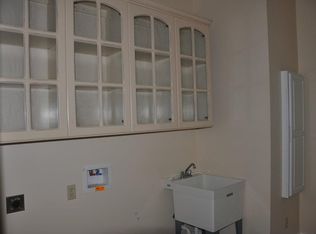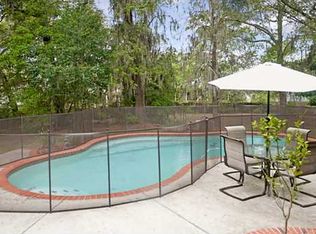Closed
Price Unknown
2509 Provence Pl, Biloxi, MS 39531
5beds
3,300sqft
Residential, Single Family Residence
Built in 2004
0.58 Acres Lot
$445,000 Zestimate®
$--/sqft
$2,936 Estimated rent
Home value
$445,000
$423,000 - $467,000
$2,936/mo
Zestimate® history
Loading...
Owner options
Explore your selling options
What's special
Welcome to this spacious 5-bedroom, 3.5-bathroom home located in the desirable La Bonne Terre subdivision, one of Biloxi's most established and family-friendly neighborhoods. With 3,300 square feet of living space, this home was designed with comfort and family living in mind.
Step inside to find multiple living areas, giving everyone their own space to relax or gather together. A cozy fireplace anchors the main living room, while large windows bring in natural light and highlight the mature trees surrounding the property. The oversized kitchen is truly the heart of the home—perfect for preparing meals, entertaining, and hosting holidays with loved ones.
Upstairs, you'll find spacious bedrooms, joined together by a common area, offering plenty of room for a growing family or guests.
Life in La Bonne Terre is second to none. Known for its 24-hour neighborhood security, this subdivision offers peace of mind along with a welcoming, close-knit atmosphere where neighbors still wave hello. The home is conveniently located just minutes from Biloxi's beautiful beaches, a premier golf course across the bridge, and close to shopping, dining, and all the entertainment Biloxi has to offer.
If you're looking for a home with space, charm, and a true community feel, 2509 Provence Place is the perfect fit.
Zillow last checked: 8 hours ago
Listing updated: December 19, 2025 at 02:58pm
Listed by:
Amberlee Wade Holmes 228-297-2442,
Weichert Rltrs-Gulf Properties
Bought with:
Kelsie Hall, S57064
Coastal Realty Group
Source: MLS United,MLS#: 4125092
Facts & features
Interior
Bedrooms & bathrooms
- Bedrooms: 5
- Bathrooms: 4
- Full bathrooms: 3
- 1/2 bathrooms: 1
Heating
- Ceiling, Central, Fireplace(s), Natural Gas
Cooling
- Attic Fan, Ceiling Fan(s), Central Air, Exhaust Fan, Gas, Multi Units
Appliances
- Included: Dishwasher, Double Oven, Electric Cooktop, Microwave, Refrigerator, Tankless Water Heater
- Laundry: Gas Dryer Hookup, In Garage, Inside, Laundry Room, Multiple Locations, Washer Hookup
Features
- Breakfast Bar, Ceiling Fan(s), Crown Molding, Double Vanity, Eat-in Kitchen, Entrance Foyer, Granite Counters, High Ceilings, Kitchen Island, Primary Downstairs, Recessed Lighting, Soaking Tub, Walk-In Closet(s)
- Flooring: Ceramic Tile, Wood
- Doors: Dead Bolt Lock(s), Double Entry, French Doors, Hinged Patio, Pocket
- Windows: Bay Window(s), Double Pane Windows, Storm Window(s)
- Has fireplace: Yes
- Fireplace features: Living Room
Interior area
- Total structure area: 3,300
- Total interior livable area: 3,300 sqft
Property
Parking
- Total spaces: 2
- Parking features: Attached, Concrete, Garage Faces Side
- Attached garage spaces: 2
Features
- Levels: Two
- Stories: 2
- Patio & porch: Brick, Deck, Front Porch, Rear Porch
- Exterior features: Lighting, Private Yard, Rain Gutters
Lot
- Size: 0.58 Acres
- Features: Front Yard, Landscaped, Many Trees, Near Beach
Details
- Parcel number: 1110b01001.139
Construction
Type & style
- Home type: SingleFamily
- Architectural style: Traditional
- Property subtype: Residential, Single Family Residence
Materials
- Brick, Stucco
- Foundation: Slab
- Roof: Architectural Shingles
Condition
- New construction: No
- Year built: 2004
Utilities & green energy
- Sewer: Public Sewer
- Water: Public
- Utilities for property: Natural Gas Connected, Sewer Connected, Water Connected, Underground Utilities
Community & neighborhood
Security
- Security features: Prewired, Smoke Detector(s)
Community
- Community features: Near Entertainment, Sidewalks, Street Lights
Location
- Region: Biloxi
- Subdivision: La Bonne Terre
HOA & financial
HOA
- Has HOA: Yes
- HOA fee: $150 annually
- Services included: Maintenance Grounds, Other
Price history
| Date | Event | Price |
|---|---|---|
| 12/19/2025 | Sold | -- |
Source: MLS United #4125092 | ||
| 10/28/2025 | Pending sale | $455,000$138/sqft |
Source: MLS United #4125092 | ||
| 9/9/2025 | Listed for sale | $455,000$138/sqft |
Source: MLS United #4125092 | ||
| 9/9/2025 | Listing removed | $455,000$138/sqft |
Source: MLS United #4100839 | ||
| 6/10/2025 | Price change | $455,000-5.2%$138/sqft |
Source: MLS United #4100839 | ||
Public tax history
| Year | Property taxes | Tax assessment |
|---|---|---|
| 2024 | $4,157 +2% | $40,235 +0.9% |
| 2023 | $4,076 -37.9% | $39,864 -33.3% |
| 2022 | $6,564 +93% | $59,796 -85% |
Find assessor info on the county website
Neighborhood: West Biloxi
Nearby schools
GreatSchools rating
- 4/10Popps Ferry Elementary SchoolGrades: K-4Distance: 0.7 mi
- 8/10Biloxi Junior High SchoolGrades: 7-8Distance: 2.5 mi
- 9/10Biloxi High SchoolGrades: 9-12Distance: 2.6 mi
Sell for more on Zillow
Get a free Zillow Showcase℠ listing and you could sell for .
$445,000
2% more+ $8,900
With Zillow Showcase(estimated)
$453,900
