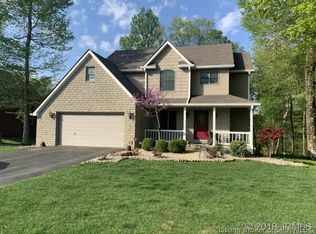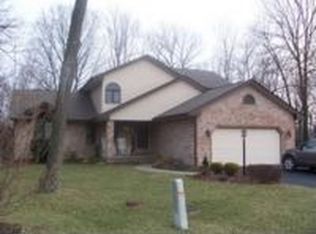Open concept home in a cul-de-sac. New roof. Main floor living provides everything you need. Large living room with fireplace and cathedral ceiling, dining, breakfast area, gourmet kitchen with granite and all new appliances. Master suite with extra large walk-in closet, Jacuzzi tub, walk-in shower and private access to the deck. Laundry/mud room. Half bath. Two bedrooms and full bath upstairs. Spacious walk out basement with two bedrooms, rec area, full bath, wet bar and fireplace. 2.7 acres of amazing outdoor living space. Alarm System.
This property is off market, which means it's not currently listed for sale or rent on Zillow. This may be different from what's available on other websites or public sources.

