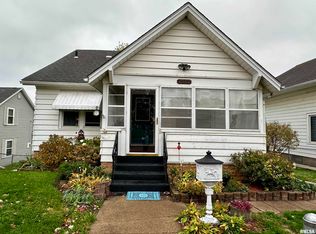Sold for $115,000 on 05/08/25
$115,000
2509 Pershing Blvd, Clinton, IA 52732
3beds
1,650sqft
Single Family Residence, Residential
Built in 1914
6,098.4 Square Feet Lot
$116,800 Zestimate®
$70/sqft
$1,081 Estimated rent
Home value
$116,800
$83,000 - $165,000
$1,081/mo
Zestimate® history
Loading...
Owner options
Explore your selling options
What's special
This 3 bedroom home is clean, cozy, and ready for new ownership! It has been well maintained by the same owners for 50+ years now. The main level offers a spacious layout with 2 large bedrooms and fresh carpet! You'll appreciate the large replacement windows and the updated kitchen cabinets as well as the beautiful woodwork throughout this home. There's a 3 season porch on both the front AND the back of the house, with the back porch featuring a sliding door that leads out to the deck. The upper level of this home hosts an oversized bedroom. The basement is a blank slate for whatever you desire. You'll love the oversized two car garage with plenty of storage space! Schedule a showing today!
Zillow last checked: 8 hours ago
Listing updated: May 08, 2025 at 01:11pm
Listed by:
Abby Paysen Cell:563-357-5533,
Gateway Realty Group
Bought with:
Sydney Meyermann, S72892000
Gateway Realty Group
Source: RMLS Alliance,MLS#: QC4258727 Originating MLS: Quad City Area Realtor Association
Originating MLS: Quad City Area Realtor Association

Facts & features
Interior
Bedrooms & bathrooms
- Bedrooms: 3
- Bathrooms: 1
- Full bathrooms: 1
Bedroom 1
- Level: Main
- Dimensions: 9ft 9in x 13ft 1in
Bedroom 2
- Level: Main
- Dimensions: 13ft 7in x 12ft 5in
Bedroom 3
- Level: Upper
- Dimensions: 14ft 9in x 15ft 9in
Other
- Level: Main
- Dimensions: 16ft 0in x 15ft 0in
Other
- Area: 0
Kitchen
- Level: Main
- Dimensions: 12ft 1in x 15ft 5in
Living room
- Level: Main
- Dimensions: 11ft 6in x 14ft 0in
Main level
- Area: 1320
Upper level
- Area: 330
Heating
- Forced Air
Appliances
- Included: Dryer, Range, Refrigerator, Washer
Features
- Basement: Full,Unfinished
Interior area
- Total structure area: 1,650
- Total interior livable area: 1,650 sqft
Property
Parking
- Total spaces: 2
- Parking features: Detached
- Garage spaces: 2
- Details: Number Of Garage Remotes: 2
Lot
- Size: 6,098 sqft
- Dimensions: 50 x 125
- Features: Sloped
Details
- Parcel number: 8613090000
Construction
Type & style
- Home type: SingleFamily
- Property subtype: Single Family Residence, Residential
Materials
- Vinyl Siding
- Roof: Shingle
Condition
- New construction: No
- Year built: 1914
Utilities & green energy
- Sewer: Public Sewer
- Water: Public
Community & neighborhood
Location
- Region: Clinton
- Subdivision: Ellis & Buell
Other
Other facts
- Road surface type: Paved
Price history
| Date | Event | Price |
|---|---|---|
| 5/8/2025 | Sold | $115,000-3.8%$70/sqft |
Source: | ||
| 4/3/2025 | Pending sale | $119,500$72/sqft |
Source: | ||
| 3/7/2025 | Price change | $119,500-4.3%$72/sqft |
Source: | ||
| 1/12/2025 | Price change | $124,900-7.1%$76/sqft |
Source: | ||
| 11/26/2024 | Listed for sale | $134,500$82/sqft |
Source: | ||
Public tax history
| Year | Property taxes | Tax assessment |
|---|---|---|
| 2024 | $1,850 +26.9% | $119,920 |
| 2023 | $1,458 +0.1% | $119,920 +51.9% |
| 2022 | $1,456 -5.9% | $78,926 |
Find assessor info on the county website
Neighborhood: 52732
Nearby schools
GreatSchools rating
- 4/10Eagle Heights Elementary SchoolGrades: PK-5Distance: 0.9 mi
- 4/10Clinton Middle SchoolGrades: 6-8Distance: 2.3 mi
- 3/10Clinton High SchoolGrades: 9-12Distance: 2.9 mi
Schools provided by the listing agent
- Elementary: Eagle Heights
- Middle: Clinton
- High: Clinton High
Source: RMLS Alliance. This data may not be complete. We recommend contacting the local school district to confirm school assignments for this home.

Get pre-qualified for a loan
At Zillow Home Loans, we can pre-qualify you in as little as 5 minutes with no impact to your credit score.An equal housing lender. NMLS #10287.
