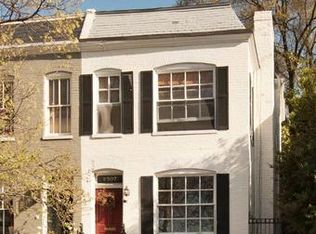Sold for $2,600,000
$2,600,000
2509 P St NW, Washington, DC 20007
4beds
2,034sqft
Townhouse
Built in 1900
2,307 Square Feet Lot
$2,547,100 Zestimate®
$1,278/sqft
$7,668 Estimated rent
Home value
$2,547,100
$2.39M - $2.70M
$7,668/mo
Zestimate® history
Loading...
Owner options
Explore your selling options
What's special
Beautifully renov.4BR/3.5 BA located in Gtown's East Village across from Rose Park. Features hrdwd flrs, crown molding, skylights, Conrad shades, waterworks tile, speaker system on main floor and garden, gourmet kitchen w/top of the line appliances opening to the family room looking out on blue stone patio. Beautiful master suite & lower level in-law suite w/ kitchenette. Rental parking avail.
Facts & features
Interior
Bedrooms & bathrooms
- Bedrooms: 4
- Bathrooms: 4
- Full bathrooms: 3
- 1/2 bathrooms: 1
Heating
- Forced air
Features
- Flooring: Hardwood
- Has fireplace: Yes
Interior area
- Total interior livable area: 2,034 sqft
Property
Features
- Exterior features: Brick
Lot
- Size: 2,307 sqft
Details
- Parcel number: 1264E0817
Construction
Type & style
- Home type: Townhouse
Materials
- Roof: Metal
Condition
- Year built: 1900
Community & neighborhood
Location
- Region: Washington
Price history
| Date | Event | Price |
|---|---|---|
| 6/11/2025 | Sold | $2,600,000-1.9%$1,278/sqft |
Source: Public Record Report a problem | ||
| 5/23/2025 | Pending sale | $2,650,000$1,303/sqft |
Source: | ||
| 5/4/2025 | Contingent | $2,650,000$1,303/sqft |
Source: | ||
| 5/3/2025 | Price change | $2,650,000-3.6%$1,303/sqft |
Source: | ||
| 3/17/2025 | Listed for sale | $2,750,000+14.8%$1,352/sqft |
Source: | ||
Public tax history
| Year | Property taxes | Tax assessment |
|---|---|---|
| 2025 | $19,647 +3.2% | $2,401,280 +0.4% |
| 2024 | $19,029 +9.8% | $2,391,390 +12.7% |
| 2023 | $17,325 +3.8% | $2,122,220 +3.9% |
Find assessor info on the county website
Neighborhood: Georgetown
Nearby schools
GreatSchools rating
- 10/10Hyde-Addison Elementary SchoolGrades: PK-5Distance: 0.6 mi
- 6/10Hardy Middle SchoolGrades: 6-8Distance: 0.9 mi
- 2/10MacArthur High SchoolGrades: 9-10Distance: 1.7 mi
Schools provided by the listing agent
- Middle: HARDY
Source: The MLS. This data may not be complete. We recommend contacting the local school district to confirm school assignments for this home.
Sell with ease on Zillow
Get a Zillow Showcase℠ listing at no additional cost and you could sell for —faster.
$2,547,100
2% more+$50,942
With Zillow Showcase(estimated)$2,598,042
