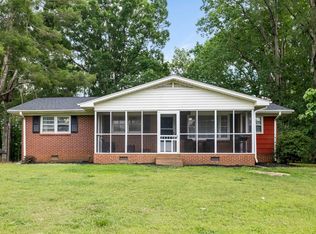Sold co op member
$519,900
2509 Old Tiger Bridge Rd, Greer, SC 29651
3beds
2,348sqft
Single Family Residence
Built in 2018
1.19 Acres Lot
$523,800 Zestimate®
$221/sqft
$2,769 Estimated rent
Home value
$523,800
$492,000 - $555,000
$2,769/mo
Zestimate® history
Loading...
Owner options
Explore your selling options
What's special
Enjoy the Greer lifestyle in this beautiful modern farmhouse! This 3 bed, 3 bath home with 2 additional flex rooms offers 2,348 sq ft of well-planned space on 1.19 acres, with NO HOA. Built in 2018 and zoned for award-winning Blue Ridge schools, it's less than a mile from Lake Robinson. Inside, you’ll find a spacious great room with a wood-burning fireplace, a computer nook, and a custom kitchen with quartz countertops, tile backsplash, island, and a coffee bar. The primary suite features a walk-in tile shower, double vanities, and oversized walk-in closets. A split floorplan ensures privacy for the additional bedrooms. Unique features include an oversized 2-car garage with a SAUNA, full bath, and side storage room. Relax on the rocking chair front porch or covered back deck with winter mountain views. The detached open-air shelter offers even more flexibility for hobbies, animals, or storage. This home has it all - space, privacy, functionality, and charm. Call today for your private showing! (Listing agent has ownership interest.)
Zillow last checked: 8 hours ago
Listing updated: June 03, 2025 at 06:01pm
Listed by:
Vickie J Campbell 864-404-6207,
Better Homes & Gardens Young &
Bought with:
Erin Joseph, SC
Keller Williams Realty
Source: SAR,MLS#: 322423
Facts & features
Interior
Bedrooms & bathrooms
- Bedrooms: 3
- Bathrooms: 3
- Full bathrooms: 3
- Main level bathrooms: 3
- Main level bedrooms: 3
Primary bedroom
- Level: First
- Area: 210
- Dimensions: 15x14
Bedroom 2
- Level: First
- Area: 154
- Dimensions: 14x11
Bedroom 3
- Level: First
- Area: 154
- Dimensions: 14x11
Bonus room
- Level: Second
- Area: 286
- Dimensions: 22x13
Deck
- Level: First
- Area: 270
- Dimensions: 18x15
Den
- Level: First
- Area: 132
- Dimensions: 12x11
Great room
- Level: First
- Area: 285
- Dimensions: 19x15
Kitchen
- Level: First
- Area: 140
- Dimensions: 14x10
Laundry
- Level: First
- Area: 60
- Dimensions: 10x6
Living room
- Level: First
- Area: 320
- Dimensions: 20x16
Other
- Description: Sauna
- Level: First
- Area: 42
- Dimensions: 7x6
Heating
- Forced Air, Electricity
Cooling
- Central Air, Electricity
Appliances
- Included: Dishwasher, Disposal, Refrigerator, Convection Oven, Electric Oven, Self Cleaning Oven, Microwave, Electric Range, Range, Electric Water Heater
- Laundry: 1st Floor, Walk-In, Washer Hookup, Electric Dryer Hookup
Features
- Ceiling Fan(s), Central Vacuum, Fireplace, Ceiling - Smooth, Sauna, Bookcases, Open Floorplan, Split Bedroom Plan, Pantry
- Flooring: Carpet, Ceramic Tile, Wood
- Windows: Insulated Windows
- Basement: Radon Mitigation System
- Attic: Storage
- Has fireplace: No
Interior area
- Total interior livable area: 2,348 sqft
- Finished area above ground: 2,348
- Finished area below ground: 0
Property
Parking
- Total spaces: 2
- Parking features: Attached, Garage, See Remarks, Garage Door Opener, Garage Faces Side, Workshop in Garage, Yard Door, 2 Car Attached, Secured, Driveway, Attached Garage
- Attached garage spaces: 2
- Has uncovered spaces: Yes
Features
- Levels: One
- Patio & porch: Deck, Porch
- Has view: Yes
- View description: Mountain(s)
Lot
- Size: 1.19 Acres
- Features: Level, Sloped
- Topography: Level,Sloping
Details
- Parcel number: 0642010101705
Construction
Type & style
- Home type: SingleFamily
- Architectural style: Ranch,Craftsman
- Property subtype: Single Family Residence
Materials
- Vinyl Siding
- Foundation: Crawl Space
- Roof: Architectural
Condition
- New construction: No
- Year built: 2018
Utilities & green energy
- Electric: Duke
- Sewer: Septic Tank
- Water: Public, Blue Ridge
Community & neighborhood
Security
- Security features: Smoke Detector(s)
Community
- Community features: None
Location
- Region: Greer
- Subdivision: Other
Price history
| Date | Event | Price |
|---|---|---|
| 5/30/2025 | Sold | $519,900$221/sqft |
Source: | ||
| 4/23/2025 | Pending sale | $519,900$221/sqft |
Source: | ||
| 4/10/2025 | Listed for sale | $519,900+52.9%$221/sqft |
Source: | ||
| 8/17/2020 | Sold | $340,000+0.1%$145/sqft |
Source: | ||
| 7/21/2020 | Pending sale | $339,500$145/sqft |
Source: Daniel & Company Real Estate #1421789 Report a problem | ||
Public tax history
| Year | Property taxes | Tax assessment |
|---|---|---|
| 2024 | $2,234 +2.6% | $339,570 |
| 2023 | $2,178 +4.6% | $339,570 |
| 2022 | $2,082 +1.1% | $339,570 |
Find assessor info on the county website
Neighborhood: 29651
Nearby schools
GreatSchools rating
- 6/10Mountain View Elementary SchoolGrades: PK-5Distance: 2.2 mi
- 7/10Blue Ridge Middle SchoolGrades: 6-8Distance: 0.2 mi
- 6/10Blue Ridge High SchoolGrades: 9-12Distance: 1.7 mi
Schools provided by the listing agent
- Elementary: 8-Mountain View
- Middle: 8-Blue Ridge
- High: 8-Blue Ridge
Source: SAR. This data may not be complete. We recommend contacting the local school district to confirm school assignments for this home.
Get a cash offer in 3 minutes
Find out how much your home could sell for in as little as 3 minutes with a no-obligation cash offer.
Estimated market value
$523,800
