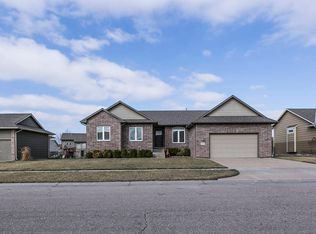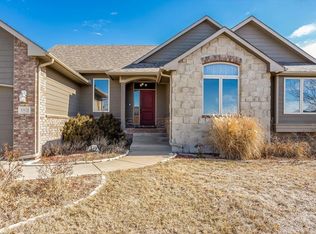Sold
Price Unknown
2509 N Spring Hollow St, Wichita, KS 67228
5beds
2,414sqft
Single Family Onsite Built
Built in 2007
10,018.8 Square Feet Lot
$355,300 Zestimate®
$--/sqft
$2,305 Estimated rent
Home value
$355,300
$323,000 - $391,000
$2,305/mo
Zestimate® history
Loading...
Owner options
Explore your selling options
What's special
This 5 bed 3 bath home in the desirable Andover School District is ready and waiting for its new owners! Walk into an open living room with a gas fireplace and newer carpet, adjacent to the dining and kitchen areas that boast hardwood floors, granite counters, a walk-in pantry and all appliances remain! This is a split bedroom plan with the primary off to one side of the home, which is complete with a coffered ceiling, ensuite bath with dual sinks, separate soaker tub and shower, walk-in closet and a second closet. The large downstairs family room is perfect for get togethers as it is equipped with a wet bar, a gas fireplace and plenty of space to entertain! You will also find two additional bedrooms and a full bath downstairs along with storage space with built-in shelving. This home also offers a 3-car garage, sprinkler system, 4-year-old roof, gutters and exterior paint!
Zillow last checked: 8 hours ago
Listing updated: March 04, 2025 at 07:04pm
Listed by:
Carla Smith CELL:316-371-9885,
Berkshire Hathaway PenFed Realty,
Dan Madrigal 316-990-0184,
Berkshire Hathaway PenFed Realty
Source: SCKMLS,MLS#: 646505
Facts & features
Interior
Bedrooms & bathrooms
- Bedrooms: 5
- Bathrooms: 3
- Full bathrooms: 3
Primary bedroom
- Description: Carpet
- Level: Main
- Area: 1812.5
- Dimensions: 145 x 12.5
Bedroom
- Description: Carpet
- Level: Main
- Area: 121
- Dimensions: 11 x 11
Bedroom
- Description: Carpet
- Level: Main
- Area: 121
- Dimensions: 11 x 11
Bedroom
- Description: Carpet
- Level: Basement
- Area: 132
- Dimensions: 12 x 11
Bedroom
- Description: Carpet
- Level: Basement
- Area: 148.5
- Dimensions: 13.5 x 11
Dining room
- Description: Wood
- Level: Main
- Area: 132
- Dimensions: 12 x 11
Family room
- Description: Carpet
- Level: Basement
- Area: 512
- Dimensions: 32 x 16
Kitchen
- Description: Wood
- Level: Main
- Area: 152.25
- Dimensions: 14.5 x 10.5
Living room
- Description: Carpet
- Level: Main
- Area: 231
- Dimensions: 16.5 x 14
Heating
- Forced Air, Electric
Cooling
- Central Air, Electric
Appliances
- Included: Dishwasher, Disposal, Microwave, Refrigerator, Range
- Laundry: Main Level, Laundry Room, 220 equipment
Features
- Ceiling Fan(s), Walk-In Closet(s)
- Flooring: Hardwood
- Windows: Window Coverings-All
- Basement: Finished
- Number of fireplaces: 3
- Fireplace features: Three or More, Wood Burning
Interior area
- Total interior livable area: 2,414 sqft
- Finished area above ground: 1,314
- Finished area below ground: 1,100
Property
Parking
- Total spaces: 3
- Parking features: Attached
- Garage spaces: 3
Features
- Levels: One
- Stories: 1
- Patio & porch: Patio, Deck
- Exterior features: Guttering - ALL, Sprinkler System
- Pool features: Community
- Fencing: Wrought Iron
Lot
- Size: 10,018 sqft
- Features: Standard
Details
- Parcel number: 111020410202901
Construction
Type & style
- Home type: SingleFamily
- Architectural style: Ranch
- Property subtype: Single Family Onsite Built
Materials
- Frame w/More than 50% Mas
- Foundation: Full, View Out
- Roof: Composition
Condition
- Year built: 2007
Utilities & green energy
- Gas: Natural Gas Available
- Water: Lagoon
- Utilities for property: Natural Gas Available, Public
Community & neighborhood
Community
- Community features: Sidewalks, Lake, Playground
Location
- Region: Wichita
- Subdivision: CHESTNUT RIDGE
HOA & financial
HOA
- Has HOA: Yes
- HOA fee: $370 annually
- Services included: Gen. Upkeep for Common Ar
Other
Other facts
- Ownership: Individual
- Road surface type: Paved
Price history
Price history is unavailable.
Public tax history
| Year | Property taxes | Tax assessment |
|---|---|---|
| 2024 | $4,522 +3.8% | $36,513 +7.5% |
| 2023 | $4,355 +9.7% | $33,971 |
| 2022 | $3,972 -18.3% | -- |
Find assessor info on the county website
Neighborhood: 67228
Nearby schools
GreatSchools rating
- 8/10Wheatland Elementary SchoolGrades: K-5Distance: 1 mi
- 8/10Andover Middle SchoolGrades: 6-8Distance: 2.6 mi
- 9/10Andover High SchoolGrades: 9-12Distance: 2.5 mi
Schools provided by the listing agent
- Elementary: Wheatland
- Middle: Andover
- High: Andover
Source: SCKMLS. This data may not be complete. We recommend contacting the local school district to confirm school assignments for this home.

