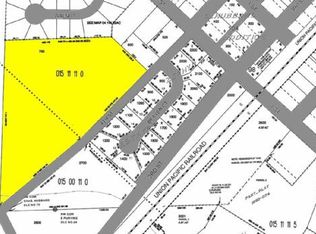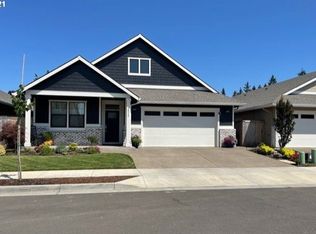Welcome to Hubbard's newest subdivision, site of 28 premium new homes. The first phase of 10 homes were finished in early 2019. These homes are loaded with slab counters, custom cabinets, A/C, 100% fiber cement exteriors, and more (see photo of standard features).
This property is off market, which means it's not currently listed for sale or rent on Zillow. This may be different from what's available on other websites or public sources.

