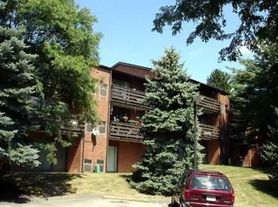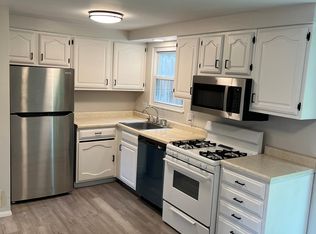2-Story, 4-Bedroom, 2-1/2-Bathroom, 2-Car Garage house for rent in Indiana Township/Fox Chapel School District.
Interior completely renovated:
New kitchen cabinets, Corian granite-looking countertops, and ceramic tile floor. Eat-in center island with 3 stools and additional cabinet drawers, pots-and-pans drawer, and trash/recycling drawer. All stainless steel Maytag appliances. Under-cabinet lighting. GFI plugs as required.
First floor powder room enlarged, all new vanity/fixtures, commode, tower cabinet, and ceramic tile floor/walls. Exhaust fan comes on with light. Made large enough for adequate access of handicapped individuals. (Not legally "Handicapped Accessible")
Entire interior was painted three years ago. Laminate flooring in the living room and dining room. Built-in shelves on both sides of the faux fireplace in the living room. Vertical blinds on all windows allow lots of natural light.
First floor family room with hardwood flooring completely refinished. Door leads to the side patio. Small corner wet sink and corner cabinets. Vertical blinds on both windows allow lots of natural light.
All hardwood flooring on the second floor and stairs completely refinished. All bedrooms have adequate closet space with bi-fold doors, ceiling fans and smoke alarms. Each bedroom has two windows and vertical blinds that allow lots of natural light.
Both bathrooms were completely renovated down to the studs. Insulated for sound-proofing. Ceramic tile floors, walls, and ceilings. Exhaust fans and heat lamps. Perfect for when you step out of the shower on that cooler day! Vanities custom-built by Amish craftsmen. Granite countertops. Large mirrored medicine cabinets and bright light bars. GFI plugs as required.
Master bathroom has an oversized jacuzzi-style tub. Common bathroom has a standard-sized jacuzzi-style tub. Both have optional heat pumps to provide a hot, relaxing soak. Heat pumps can be turned on or off for your desired effect. Perfect for relaxing your tired muscles and soaking away the stress of the day!
Laundry hook-ups with options for gas or electric dryer (two different types of plugs for older/newer models). Plenty of storage space in the laundry room. New furnace and whole-house air conditioning installed in 2011. Carbon Monoxide alarm.
Brick and siding construction. New vinyl siding was installed two years ago. New roof was installed 4 years ago. Two car integral garage with new garage doors.
Sits on 1 acre of land. Secluded/park-like setting. Set back off of Middle Road with a greater than 600 feet driveway newly paved two years ago.
Very private, yet close to all amenities, shopping, and restaurants:
Allegheny County's Hartwood Acres is just a few minutes drive. Downtown, Waterworks and Saint Margaret's Hospital in 20 minutes. Lawrenceville/Children's Hospital in 15 minutes. McKnight/Route 19/McCandless corridor in 20 minutes. Giant Eagle/Shop 'N Save in 5 minutes. Home Depot/Walmart-Gibsonia in 10 minutes.
Some renovations need completed;
Interior renovations: basement gameroom needs finished, demolition completed. Will not interfere with living conditions as it has its own entrance from the lower rear yard.
Exterior renovations: Paint exterior of windows, install side patio aluminum awning, paint basement gameroom French doors.
Discounted rent for enduring continuing renovations.
Tenants pay all utilities. Landlord maintains grass and landscaping and plows driveway.
House for rent
Accepts Zillow applications
$2,750/mo
2509 Middle Rd, Glenshaw, PA 15116
4beds
1,846sqft
Price may not include required fees and charges.
Single family residence
Available Thu Jan 1 2026
Cats, dogs OK
Central air
In unit laundry
Attached garage parking
What's special
Brick and siding constructionInsulated for sound-proofingSmoke alarmsAdditional cabinet drawersUnder-cabinet lightingPots-and-pans drawerCeramic tile floor
- 33 days |
- -- |
- -- |
Zillow last checked: 10 hours ago
Listing updated: December 29, 2025 at 12:09pm
Travel times
Facts & features
Interior
Bedrooms & bathrooms
- Bedrooms: 4
- Bathrooms: 3
- Full bathrooms: 2
- 1/2 bathrooms: 1
Cooling
- Central Air
Appliances
- Included: Dryer, Washer
- Laundry: In Unit
Features
- Flooring: Hardwood
Interior area
- Total interior livable area: 1,846 sqft
Property
Parking
- Parking features: Attached, Off Street
- Has attached garage: Yes
- Details: Contact manager
Features
- Exterior features: 1 acre lot, No Utilities included in rent
Details
- Parcel number: 0617M00301000000
Construction
Type & style
- Home type: SingleFamily
- Property subtype: Single Family Residence
Community & HOA
Location
- Region: Glenshaw
Financial & listing details
- Lease term: 1 Year
Price history
| Date | Event | Price |
|---|---|---|
| 12/29/2025 | Price change | $2,750-14.1%$1/sqft |
Source: Zillow Rentals | ||
| 11/27/2025 | Listed for rent | $3,200+33.3%$2/sqft |
Source: Zillow Rentals | ||
| 6/13/2022 | Listing removed | -- |
Source: Zillow Rental Manager | ||
| 5/21/2022 | Listed for rent | $2,400$1/sqft |
Source: Zillow Rental Manager | ||
| 12/1/2011 | Sold | $142,500-31.8%$77/sqft |
Source: Public Record | ||
Neighborhood: 15116
Nearby schools
GreatSchools rating
- 8/10Fairview El SchoolGrades: K-5Distance: 2.1 mi
- 8/10Dorseyville Middle SchoolGrades: 6-8Distance: 3.2 mi
- 9/10Fox Chapel Area High SchoolGrades: 9-12Distance: 4.4 mi

