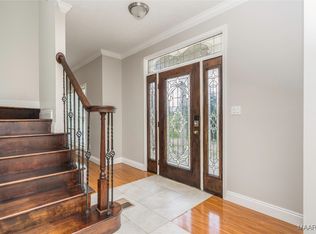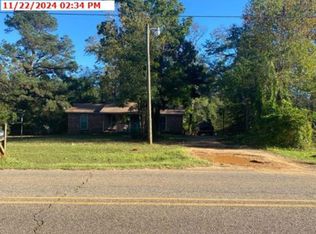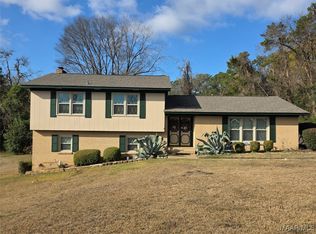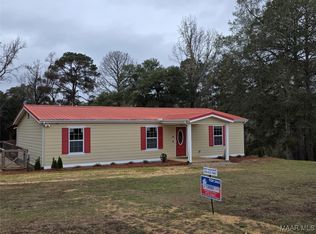This brick home is a MUST SEE! Large greatroom with fireplace and built-ins provides a good flow to other parts of the home. One wall of the greatroom is windowed for a good view of the patio and backyard area. The kitchen is spacious with an eating area and attractive built-ins. Plenty of space in the pantry and other storage. Laundry room is off of kitchen. Master bedroom is large with master bath and huge walk-in closet. Master bedroom is down the hall from the kitchen and also opens onto the patio. The house has a split bedroom plan with master on kitchen side of house and 3 bedrooms and bath on the other side of the house. This plan provides a family with the opportunity to have a guest suite on one side of house and family living on the other side. This can allow young parents with small children to have a master bedroom close to the children while they are young. The double garage has vinyl on the trim and interior walls for easy maintenance. The garage has an automatic door and 2 storage rooms. There is a detached storage building on the property. Washer, Dryer, and gym set may stay with an acceptable offer!!
Under contract
Price cut: $20K (10/9)
$245,000
2509 Kyle Rd, Selma, AL 36703
4beds
2,744sqft
Est.:
Single Family Residence
Built in 1978
1.31 Acres Lot
$-- Zestimate®
$89/sqft
$-- HOA
What's special
Brick homeSplit bedroom planDetached storage building
- 200 days |
- 351 |
- 6 |
Zillow last checked: 8 hours ago
Listing updated: December 11, 2025 at 10:48am
Listed by:
Precious A. Nix 205-258-5325,
EXIT Royal Realty
Source: MAAR,MLS#: 576894 Originating MLS: Montgomery Area Association Of Realtors
Originating MLS: Montgomery Area Association Of Realtors
Facts & features
Interior
Bedrooms & bathrooms
- Bedrooms: 4
- Bathrooms: 2
- Full bathrooms: 2
Primary bedroom
- Level: First
Bedroom
- Level: First
Bedroom
- Level: First
Bedroom
- Level: First
Bathroom
- Level: First
Bathroom
- Level: First
Eat in kitchen
- Level: First
Great room
- Level: First
Laundry
- Level: First
Office
- Level: First
Heating
- Central, Electric
Cooling
- Central Air, Electric
Appliances
- Included: Electric Water Heater
Features
- Flooring: Plank, Tile, Vinyl
- Fireplace features: Outside
Interior area
- Total interior livable area: 2,744 sqft
Property
Parking
- Total spaces: 2
- Parking features: Attached, Driveway, Garage, Garage Door Opener
- Attached garage spaces: 2
Features
- Levels: One
- Stories: 1
- Patio & porch: Patio, Porch
- Exterior features: Fence, Porch, Patio, Storage
- Pool features: None
- Fencing: Partial
Lot
- Size: 1.31 Acres
- Dimensions: 200 x 264 x 203 x 282
- Features: City Lot, Mature Trees
Details
- Additional structures: Storage
- Parcel number: 12030700010210000
Construction
Type & style
- Home type: SingleFamily
- Architectural style: One Story
- Property subtype: Single Family Residence
Materials
- Brick
Condition
- New construction: No
- Year built: 1978
Utilities & green energy
- Sewer: Septic Tank
- Water: Public
- Utilities for property: Cable Available, Electricity Available, High Speed Internet Available
Community & HOA
Community
- Subdivision: Heritage Park
HOA
- Has HOA: No
Location
- Region: Selma
Financial & listing details
- Price per square foot: $89/sqft
- Tax assessed value: $162,900
- Annual tax amount: $496
- Date on market: 6/2/2025
- Cumulative days on market: 202 days
- Listing terms: Cash,Conventional,FHA,USDA Loan,VA Loan
Estimated market value
Not available
Estimated sales range
Not available
Not available
Price history
Price history
| Date | Event | Price |
|---|---|---|
| 12/11/2025 | Contingent | $245,000$89/sqft |
Source: | ||
| 10/9/2025 | Price change | $245,000-7.5%$89/sqft |
Source: | ||
| 9/6/2025 | Price change | $265,000-5.4%$97/sqft |
Source: | ||
| 6/24/2025 | Price change | $280,000-6.6%$102/sqft |
Source: | ||
| 6/2/2025 | Listed for sale | $299,900+62.1%$109/sqft |
Source: | ||
Public tax history
Public tax history
| Year | Property taxes | Tax assessment |
|---|---|---|
| 2024 | $496 | $16,300 |
| 2023 | $496 +4.4% | $16,300 +4% |
| 2022 | $475 -7.4% | $15,680 -6.7% |
Find assessor info on the county website
BuyAbility℠ payment
Est. payment
$1,383/mo
Principal & interest
$1211
Property taxes
$86
Home insurance
$86
Climate risks
Neighborhood: 36703
Nearby schools
GreatSchools rating
- 6/10Valley Grande Elementary SchoolGrades: PK-6Distance: 2.4 mi
- 8/10William R Martin Middle SchoolGrades: 7-8Distance: 2.6 mi
- 5/10Dallas County High SchoolGrades: 9-12Distance: 14.1 mi
Schools provided by the listing agent
- Elementary: Valley Grande Elementary School
- Middle: William R Martin Middle School,
- High: Dallas County High School
Source: MAAR. This data may not be complete. We recommend contacting the local school district to confirm school assignments for this home.
- Loading




