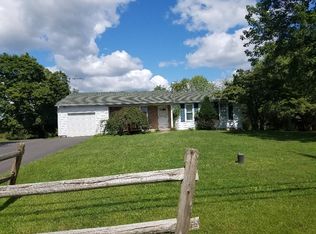Sold for $410,300 on 07/24/23
$410,300
2509 Kutztown Rd, Pennsburg, PA 18073
3beds
2,074sqft
Single Family Residence
Built in 1990
1.91 Acres Lot
$479,900 Zestimate®
$198/sqft
$3,140 Estimated rent
Home value
$479,900
$456,000 - $504,000
$3,140/mo
Zestimate® history
Loading...
Owner options
Explore your selling options
What's special
You don't want to miss this one--3 bedroom, 2.5 bath single home on almost two acres! Enter the home past the cozy front porch and to your right is a the huge formal living room. Straight through the hall you will find the eat-in kitchen with plenty of cabinets and counter space, complete with a pantry. Off the right of the kitchen is the formal dining room, to the left of the kitchen is the super cozy family room with brick fireplace, half bath, and door leading to the two car garage. Slider doors from the kitchen lead to the oversized deck with tons of room for entertaining. Upstairs you'll find the primary en suite with full bath, and two other nice sized bedrooms and another full bath. Head down to the basement for even more living space --the full footprint of the house is finished! Bilco doors lead out back. Huge storage area as well, no shortage there. Out back is the perfect mix of open space and shade trees to enjoy all four seasons, complete with a charming little barn for your country home! Has great space and potential, needs TLC, selling as-is, build that sweat equity! Roof is being replaced prior to settlement! Minutes away from Green Lane Park and the Perkiomen Trail, great location and all in excellent Upper Perk school district.
Zillow last checked: 8 hours ago
Listing updated: July 26, 2023 at 03:23am
Listed by:
Stacy Bunn 215-630-1934,
Iron Valley Real Estate Doylestown
Bought with:
Joy Augustus, RS281074
RE/MAX Real Estate-Allentown
Source: Bright MLS,MLS#: PAMC2072700
Facts & features
Interior
Bedrooms & bathrooms
- Bedrooms: 3
- Bathrooms: 3
- Full bathrooms: 2
- 1/2 bathrooms: 1
- Main level bathrooms: 1
Basement
- Area: 400
Heating
- Forced Air, Heat Pump, Electric
Cooling
- Central Air, Electric
Appliances
- Included: Electric Water Heater
Features
- Eat-in Kitchen, Formal/Separate Dining Room, Primary Bath(s)
- Basement: Walk-Out Access,Partially Finished
- Number of fireplaces: 1
Interior area
- Total structure area: 2,074
- Total interior livable area: 2,074 sqft
- Finished area above ground: 1,674
- Finished area below ground: 400
Property
Parking
- Total spaces: 8
- Parking features: Garage Faces Front, Attached, Driveway
- Attached garage spaces: 2
- Uncovered spaces: 6
Accessibility
- Accessibility features: None
Features
- Levels: Two
- Stories: 2
- Pool features: None
Lot
- Size: 1.91 Acres
- Dimensions: 225.00 x 0.00
Details
- Additional structures: Above Grade, Below Grade
- Parcel number: 570001926006
- Zoning: RESIDENTIAL
- Special conditions: Standard
Construction
Type & style
- Home type: SingleFamily
- Architectural style: Colonial
- Property subtype: Single Family Residence
Materials
- Vinyl Siding
- Foundation: Block
Condition
- New construction: No
- Year built: 1990
Utilities & green energy
- Sewer: On Site Septic
- Water: Well
Community & neighborhood
Location
- Region: Pennsburg
- Subdivision: None Available
- Municipality: UPPER HANOVER TWP
Other
Other facts
- Listing agreement: Exclusive Right To Sell
- Listing terms: Cash,Conventional
- Ownership: Fee Simple
Price history
| Date | Event | Price |
|---|---|---|
| 7/24/2023 | Sold | $410,300-1.1%$198/sqft |
Source: | ||
| 7/9/2023 | Pending sale | $415,000$200/sqft |
Source: | ||
| 5/30/2023 | Contingent | $415,000$200/sqft |
Source: | ||
| 5/26/2023 | Listed for sale | $415,000+88.6%$200/sqft |
Source: | ||
| 2/19/2002 | Sold | $220,000$106/sqft |
Source: Public Record Report a problem | ||
Public tax history
| Year | Property taxes | Tax assessment |
|---|---|---|
| 2024 | $4,873 | $147,820 |
| 2023 | $4,873 +4.7% | $147,820 |
| 2022 | $4,656 +2.6% | $147,820 |
Find assessor info on the county website
Neighborhood: 18073
Nearby schools
GreatSchools rating
- 5/10Hereford El SchoolGrades: K-3Distance: 4.6 mi
- 7/10Upper Perkiomen Middle SchoolGrades: 6-8Distance: 1.2 mi
- 7/10Upper Perkiomen High SchoolGrades: 9-12Distance: 1.3 mi
Schools provided by the listing agent
- District: Upper Perkiomen
Source: Bright MLS. This data may not be complete. We recommend contacting the local school district to confirm school assignments for this home.

Get pre-qualified for a loan
At Zillow Home Loans, we can pre-qualify you in as little as 5 minutes with no impact to your credit score.An equal housing lender. NMLS #10287.
Sell for more on Zillow
Get a free Zillow Showcase℠ listing and you could sell for .
$479,900
2% more+ $9,598
With Zillow Showcase(estimated)
$489,498