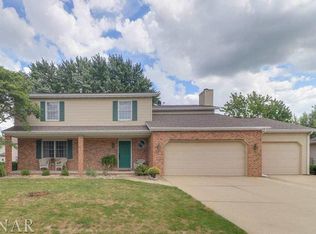Completely Turnkey! This one-of-a-kind fully remodeled home with a true backyard oasis is perfection. High end finishes. Top of the line, professionally remodeled Kitchen. Italian porcelain tile, quartz countertops, black SS KitchenAid appliances, soft close cabinets. No carpet on first floor. New gas log fireplace with remote start ('21). Hunter Douglas plantation shutters on almost all windows, remodeled hall bathroom. Spa-like primary bath with modern vanity and dimmable backlit mirror ('19), tile shower, and heated floor tile. Sunroom converted to all seasons room with heated floor tile and new thermostat-controlled wall unit ('20). Back yard is an entertainers dream. In ground pool with automatic cover. 8 person hot tub, extensive landscaping, stone fire pit and seating, trex deck, 15 year rubber mulch added (20). Newer driveway with additional pad for 3rd car parking, New HVAC w/ 2-stage furnace & 18 SEER a/c ('20), New roof and skylights ('20), sump pump with water backup ('19), water heater ('20). Billiards/ping pong table to remain. Do not miss out on this dream home!
This property is off market, which means it's not currently listed for sale or rent on Zillow. This may be different from what's available on other websites or public sources.

