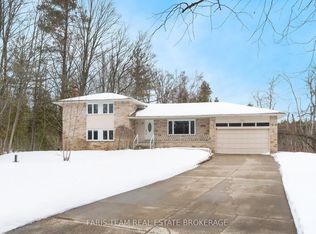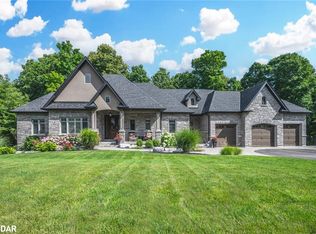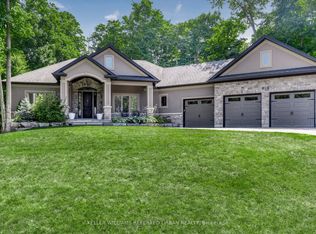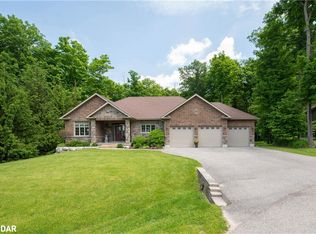Private, Peaceful, and Just 15 Minutes from the City. Welcome to 2509 George Johnston Road where nature meets convenience on 3.5 acres of treed privacy in Springwater's sought-after Snow Valley community. This beautifully updated bungalow offers the best of both worlds: quick access to Barrie, while immersing you in a lifestyle of space, serenity, and recreation. Step inside to an open-concept main floor that blends modern finishes with warmth and functionality. The bright kitchen flows effortlessly into the dining and family rooms, framed by large windows and views of your own private forest. With four bedrooms, three full bathrooms, and a finished walkout basement with bar and rec room, there's room here for family, guests, or a multi-generational setup. Enjoy the comfort of a spacious primary suite with a walk-in dressing room and a 3- piece ensuite. Main floor laundry, a cozy fireplace, and a large wraparound deck with hot tub elevate everyday living. Outdoors, the property is a haven for all seasons hike or snowmobile through your own wooded trails, or head to nearby skiing, golfing, or biking routes. Your'e minutes from farm-to-table shops, golf courses, and outdoor adventures, yet only a short drive to city conveniences. With solar panels offsetting your energy costs, and room to roam, this is a home that balances smart living with natural beauty.
This property is off market, which means it's not currently listed for sale or rent on Zillow. This may be different from what's available on other websites or public sources.



