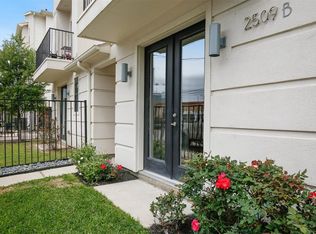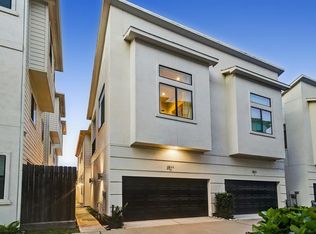This 2174 square foot townhome home has 3 bedrooms and 4.0 bathrooms. This home is located at 2509 Garrow St #B, Houston, TX 77003.
This property is off market, which means it's not currently listed for sale or rent on Zillow. This may be different from what's available on other websites or public sources.



