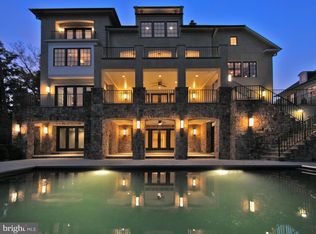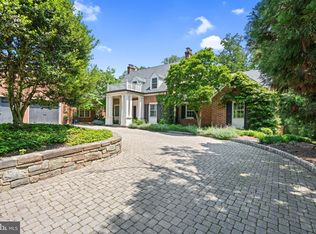Magnificent, gated property that combines opulence, functionality and a prime location!! It is situated on three quarters of an acre with private setting in Berkeley/ Foxhall, one of the finest neighborhoods in Washington DC! Designed by award-winning GTM Architects and built by Gibson Builders, the house was featured as "DC Design House" in 2016. With its stunning design, high-end features, and meticulous attention to detail, it offers an unparalleled living experience for those seeking the finest in luxury living. With over 11,000 square feet of living space on five floors above ground and elevator to all levels, this stately home includes seven bedrooms, eight full and two half bathrooms, two kitchens and one kitchenette, four fireplaces, sauna, exercise, and party rooms, a wine cellar, multiple slate terraces with open views, a four-car garage, and a sizable infinity pool. The backyard is a breathtaking retreat with lovely landscaping and sophisticated pool, creating a truly serene and inviting outdoor space. This custom-built home is perfect for formal indoor entertaining and outdoors on its attractive grounds, as well as for comfortable family living. A unique opportunity to live in a distinguished residence that enjoys proximity to the vibrant city life of Washington, DC., while providing a peaceful and exclusive residential setting. It offers quick access to Downtown DC, upscale shopping, fine dining establishments, Kennedy Center, other cultural attractions, and renowned educational institutions.
This property is off market, which means it's not currently listed for sale or rent on Zillow. This may be different from what's available on other websites or public sources.

