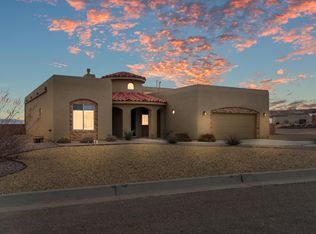Sold
Price Unknown
2509 Flagstone Rd NE, Rio Rancho, NM 87124
4beds
2,735sqft
Single Family Residence
Built in 2006
0.56 Acres Lot
$527,900 Zestimate®
$--/sqft
$2,797 Estimated rent
Home value
$527,900
$502,000 - $554,000
$2,797/mo
Zestimate® history
Loading...
Owner options
Explore your selling options
What's special
Welcome to your dream home! Nestled on a spacious half-acre lot. This Kim Brooks custom built home with pitched tile roof and walled back courtyard offers charm, privacy and views of the Sandia Mountains. Step inside to discover vaulted ceiling in a comfortable living area with elegant kiva fireplace. Italian Porcelain tile flooring and Ceramic Tile through out the home. Porcelain tile and grout available for replacing existing ceramic tile throughout the home should you desire too. Wide open kitchen with stainless steel appliances, ample counter space and cabintry. Primary bedroom thoughtfully situated separate from the other bedrooms for added peace and privacy. Don't miss your chance to make it yours!
Zillow last checked: 8 hours ago
Listing updated: May 08, 2024 at 04:01pm
Listed by:
Marie S Everett 505-362-6601,
Keller Williams Realty,
Matthew E Everett 505-362-6604,
Keller Williams Realty
Bought with:
Amanda Marie Candelaria, 53083
Green Light Real Estate Svcs
Source: SWMLS,MLS#: 1057449
Facts & features
Interior
Bedrooms & bathrooms
- Bedrooms: 4
- Bathrooms: 3
- Full bathrooms: 1
- 3/4 bathrooms: 1
- 1/2 bathrooms: 1
Primary bedroom
- Level: Main
- Area: 306
- Dimensions: 18 x 17
Kitchen
- Level: Main
- Area: 352
- Dimensions: 22 x 16
Living room
- Level: Main
- Area: 436.18
- Dimensions: 22.6 x 19.3
Heating
- Central, Forced Air, Multiple Heating Units, Natural Gas
Cooling
- Multi Units, Refrigerated
Appliances
- Included: Cooktop, Double Oven, Dryer, Dishwasher, Disposal, Refrigerator, Washer
- Laundry: Washer Hookup, Electric Dryer Hookup, Gas Dryer Hookup
Features
- Breakfast Area, Ceiling Fan(s), Separate/Formal Dining Room, Dual Sinks, Entrance Foyer, Home Office, Main Level Primary, Pantry, Walk-In Closet(s)
- Flooring: Tile
- Windows: Thermal Windows
- Has basement: No
- Number of fireplaces: 1
- Fireplace features: Gas Log, Kiva
Interior area
- Total structure area: 2,735
- Total interior livable area: 2,735 sqft
Property
Parking
- Total spaces: 3
- Parking features: Attached, Door-Multi, Garage, Two Car Garage, Garage Door Opener
- Attached garage spaces: 3
Features
- Levels: One
- Stories: 1
- Patio & porch: Open, Patio
- Exterior features: Fence, Hot Tub/Spa, Private Yard
- Has spa: Yes
- Fencing: Back Yard
Lot
- Size: 0.56 Acres
- Features: Xeriscape
Details
- Parcel number: R040580
- Zoning description: R-1
Construction
Type & style
- Home type: SingleFamily
- Property subtype: Single Family Residence
Materials
- Frame, Stucco
- Roof: Pitched,Tile
Condition
- Resale
- New construction: No
- Year built: 2006
Details
- Builder name: Kim Brooks
Utilities & green energy
- Sewer: Septic Tank
- Water: Public
- Utilities for property: Cable Available, Electricity Connected, Natural Gas Available
Green energy
- Energy generation: None
- Water conservation: Water-Smart Landscaping
Community & neighborhood
Location
- Region: Rio Rancho
Other
Other facts
- Listing terms: Cash,Conventional,VA Loan
- Road surface type: Paved
Price history
| Date | Event | Price |
|---|---|---|
| 5/8/2024 | Sold | -- |
Source: | ||
| 4/7/2024 | Pending sale | $529,900$194/sqft |
Source: | ||
| 3/18/2024 | Price change | $529,900-1.9%$194/sqft |
Source: | ||
| 2/29/2024 | Listed for sale | $539,999+85.6%$197/sqft |
Source: | ||
| 4/3/2014 | Sold | -- |
Source: Agent Provided Report a problem | ||
Public tax history
| Year | Property taxes | Tax assessment |
|---|---|---|
| 2025 | $5,663 +65.9% | $162,280 +67.8% |
| 2024 | $3,414 +2.7% | $96,717 +3% |
| 2023 | $3,324 +2% | $93,900 +3% |
Find assessor info on the county website
Neighborhood: 87124
Nearby schools
GreatSchools rating
- 7/10Ernest Stapleton Elementary SchoolGrades: K-5Distance: 0.7 mi
- 5/10Lincoln Middle SchoolGrades: 6-8Distance: 0.9 mi
- 7/10Rio Rancho High SchoolGrades: 9-12Distance: 1.1 mi
Schools provided by the listing agent
- High: Rio Rancho
Source: SWMLS. This data may not be complete. We recommend contacting the local school district to confirm school assignments for this home.
Get a cash offer in 3 minutes
Find out how much your home could sell for in as little as 3 minutes with a no-obligation cash offer.
Estimated market value$527,900
Get a cash offer in 3 minutes
Find out how much your home could sell for in as little as 3 minutes with a no-obligation cash offer.
Estimated market value
$527,900
