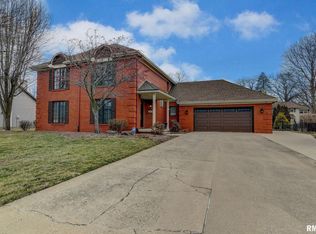Sold for $525,000 on 09/16/24
$525,000
2509 Country Club Dr, Springfield, IL 62704
4beds
3,348sqft
Single Family Residence, Residential
Built in 1988
0.32 Acres Lot
$554,700 Zestimate®
$157/sqft
$2,773 Estimated rent
Home value
$554,700
$505,000 - $610,000
$2,773/mo
Zestimate® history
Loading...
Owner options
Explore your selling options
What's special
In a located in prestigious westside Tara Hills subdivision. Near Illini Country Club Golf course is this stunning, updated and immaculate 4 bedroom, 2.5 bath two story with a two and a half two car garage and extra parking pad. Totally redesigned eat in kitchen with stylish cabinets, stainless steel appliances, quartz countertops, fabulous lighting fixtures, island and breakfast bar and a pantry that make it a chef's dream. New tile flooring in the kitchen and the bath and the other updates. 3/4" oak flooring flows throughout the dining room, the living room, hallway, and the upstairs loft. What a delight to entertain in this home! The primary bedroom ensuite provides a quiet retreat, spacious primary closet. and a primary bath with double sinks, wonderful shower, and soaker tub. The other three bedrooms have nice closet space. The loft area could be an office, gaming room or has lots of potential uses. The lower level has a recreational room and great storage. In 2021, the home was updated with new siding, new roof, garage doors, gutters, soffits, facia , & ProVia doors & windows. Step out into the resort like privacy fenced backyard with a 20' X 40' pool with an updated liner in 2023 and 800 sq ft of fresh concrete deck, updated landscaping, and lighting.
Zillow last checked: 8 hours ago
Listing updated: September 21, 2024 at 01:02pm
Listed by:
Kevin G Graham Mobl:217-638-5100,
Century 21 Real Estate Assoc
Bought with:
Clayton C Yates, 475160796
The Real Estate Group, Inc.
Source: RMLS Alliance,MLS#: CA1030725 Originating MLS: Capital Area Association of Realtors
Originating MLS: Capital Area Association of Realtors

Facts & features
Interior
Bedrooms & bathrooms
- Bedrooms: 4
- Bathrooms: 3
- Full bathrooms: 2
- 1/2 bathrooms: 1
Bedroom 1
- Level: Upper
- Dimensions: 16ft 7in x 15ft 2in
Bedroom 2
- Level: Upper
- Dimensions: 12ft 0in x 11ft 7in
Bedroom 3
- Level: Upper
- Dimensions: 11ft 5in x 11ft 5in
Bedroom 4
- Level: Upper
- Dimensions: 15ft 1in x 14ft 8in
Other
- Level: Main
- Dimensions: 13ft 11in x 13ft 5in
Other
- Level: Upper
Other
- Area: 318
Additional room
- Description: Loft
- Level: Upper
- Dimensions: 21ft 6in x 12ft 11in
Family room
- Level: Main
- Dimensions: 21ft 8in x 13ft 1in
Kitchen
- Level: Main
- Dimensions: 26ft 0in x 13ft 3in
Laundry
- Level: Main
- Dimensions: 9ft 0in x 5ft 0in
Living room
- Level: Main
- Dimensions: 15ft 3in x 15ft 1in
Main level
- Area: 1515
Recreation room
- Level: Main
- Dimensions: 15ft 0in x 13ft 1in
Upper level
- Area: 1515
Heating
- Has Heating (Unspecified Type)
Cooling
- Central Air
Appliances
- Included: Disposal, Microwave, Range, Refrigerator
Features
- Ceiling Fan(s), Central Vacuum, Solid Surface Counter, Wet Bar
- Windows: Window Treatments, Blinds
- Basement: Partial,Partially Finished
- Number of fireplaces: 1
- Fireplace features: Gas Log
Interior area
- Total structure area: 3,030
- Total interior livable area: 3,348 sqft
Property
Parking
- Total spaces: 2.5
- Parking features: Attached, Parking Pad
- Attached garage spaces: 2.5
- Has uncovered spaces: Yes
Features
- Levels: Two
Lot
- Size: 0.32 Acres
- Dimensions: 100' x 140'
- Features: Level
Details
- Parcel number: 22060135013
- Other equipment: Radon Mitigation System
Construction
Type & style
- Home type: SingleFamily
- Property subtype: Single Family Residence, Residential
Materials
- Brick, Vinyl Siding
- Roof: Shingle
Condition
- New construction: No
- Year built: 1988
Utilities & green energy
- Sewer: Public Sewer
- Water: Public
Community & neighborhood
Location
- Region: Springfield
- Subdivision: Tara Hill
Price history
| Date | Event | Price |
|---|---|---|
| 9/16/2024 | Sold | $525,000$157/sqft |
Source: | ||
| 7/30/2024 | Pending sale | $525,000$157/sqft |
Source: | ||
| 7/25/2024 | Listed for sale | $525,000+59.1%$157/sqft |
Source: | ||
| 10/4/2012 | Sold | $330,000$99/sqft |
Source: Public Record | ||
Public tax history
| Year | Property taxes | Tax assessment |
|---|---|---|
| 2024 | $10,831 +4.5% | $134,943 +9.5% |
| 2023 | $10,367 +4.3% | $123,258 +5.4% |
| 2022 | $9,940 +3.6% | $116,921 +3.9% |
Find assessor info on the county website
Neighborhood: 62704
Nearby schools
GreatSchools rating
- 9/10Owen Marsh Elementary SchoolGrades: K-5Distance: 0.6 mi
- 2/10U S Grant Middle SchoolGrades: 6-8Distance: 1.5 mi
- 7/10Springfield High SchoolGrades: 9-12Distance: 2.4 mi

Get pre-qualified for a loan
At Zillow Home Loans, we can pre-qualify you in as little as 5 minutes with no impact to your credit score.An equal housing lender. NMLS #10287.
