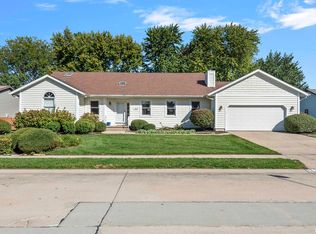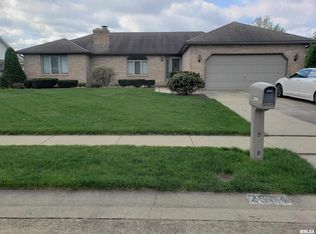Sold for $320,000
$320,000
2509 Charlack Ave, Springfield, IL 62704
4beds
2,763sqft
Single Family Residence, Residential
Built in 1990
0.27 Acres Lot
$330,900 Zestimate®
$116/sqft
$2,750 Estimated rent
Home value
$330,900
$301,000 - $361,000
$2,750/mo
Zestimate® history
Loading...
Owner options
Explore your selling options
What's special
COMING SOON! Showings start Sunday, April 13th. Discover the ease of living in this ideally located Westside home, just moments from the mall, shopping, and an array of restaurants. With a brand-new roof and furnace, this home offers peace of mind along with style and functionality. Step inside to skim coat plaster walls and newer hardwood floors that flow through the dining room, living room, hallway, and family room, giving a warm and inviting feel. New carpet just installed in the main level bedrooms. The primary suite boasts a walk-in closet & updated bath with new vanity sinks & a tub-shower combination. The updated kitchen comes complete with appliances and new backsplash. Skylights in the family room area fill the home with natural light. The main-floor laundry also adds convenience. Head downstairs to the partially finished basement, which includes a recreation room, ample storage space, and another bedroom suite (NO WINDOW) with a closet and a full bathroom. A sump pump with water backup adds extra security to this well-maintained property Step out to a cozy backyard deck, perfect for outdoor relaxation. The attached 2 car garage also has pull-down attic stairs that provide extra storage space.
Zillow last checked: 8 hours ago
Listing updated: May 31, 2025 at 01:21pm
Listed by:
Krystal K Buscher Mobl:217-553-9280,
The Real Estate Group, Inc.
Bought with:
Megan M Pressnall, 475162500
The Real Estate Group, Inc.
Source: RMLS Alliance,MLS#: CA1035651 Originating MLS: Capital Area Association of Realtors
Originating MLS: Capital Area Association of Realtors

Facts & features
Interior
Bedrooms & bathrooms
- Bedrooms: 4
- Bathrooms: 3
- Full bathrooms: 3
Bedroom 1
- Level: Main
- Dimensions: 15ft 7in x 14ft 11in
Bedroom 2
- Level: Main
- Dimensions: 11ft 8in x 13ft 7in
Bedroom 3
- Level: Main
- Dimensions: 14ft 3in x 11ft 0in
Bedroom 4
- Level: Lower
- Dimensions: 13ft 7in x 13ft 7in
Other
- Level: Main
- Dimensions: 13ft 2in x 10ft 8in
Other
- Dimensions: 10ft 7in x 13ft 7in
Other
- Area: 677
Family room
- Level: Main
- Dimensions: 22ft 11in x 17ft 5in
Kitchen
- Level: Main
- Dimensions: 11ft 2in x 13ft 7in
Laundry
- Level: Main
- Dimensions: 6ft 2in x 13ft 5in
Living room
- Level: Main
- Dimensions: 13ft 2in x 13ft 5in
Main level
- Area: 2086
Recreation room
- Level: Basement
- Dimensions: 32ft 0in x 12ft 7in
Heating
- Forced Air
Cooling
- Central Air
Appliances
- Included: Dishwasher, Disposal, Range, Refrigerator, Gas Water Heater
Features
- Ceiling Fan(s), Vaulted Ceiling(s), Central Vacuum, High Speed Internet
- Windows: Skylight(s)
- Basement: Crawl Space,Partial,Partially Finished
- Number of fireplaces: 1
- Fireplace features: Gas Log
Interior area
- Total structure area: 2,086
- Total interior livable area: 2,763 sqft
Property
Parking
- Total spaces: 2
- Parking features: Attached, Paved
- Attached garage spaces: 2
Features
- Patio & porch: Deck
Lot
- Size: 0.27 Acres
- Dimensions: 89 x 130
- Features: Level
Details
- Parcel number: 2206.0356014
Construction
Type & style
- Home type: SingleFamily
- Architectural style: Ranch
- Property subtype: Single Family Residence, Residential
Materials
- Brick, Vinyl Siding
- Foundation: Concrete Perimeter
- Roof: Shingle
Condition
- New construction: No
- Year built: 1990
Utilities & green energy
- Sewer: Public Sewer
- Water: Public
- Utilities for property: Cable Available
Community & neighborhood
Location
- Region: Springfield
- Subdivision: Colonial Park Estates
Price history
| Date | Event | Price |
|---|---|---|
| 5/30/2025 | Sold | $320,000+2.4%$116/sqft |
Source: | ||
| 5/21/2025 | Contingent | $312,500$113/sqft |
Source: | ||
| 4/18/2025 | Price change | $312,500-2.3%$113/sqft |
Source: | ||
| 4/13/2025 | Listed for sale | $319,900+2.4%$116/sqft |
Source: | ||
| 12/5/2024 | Listing removed | $312,500$113/sqft |
Source: | ||
Public tax history
| Year | Property taxes | Tax assessment |
|---|---|---|
| 2024 | $6,542 +4.8% | $83,890 +9.5% |
| 2023 | $6,244 +5.3% | $76,626 +6.1% |
| 2022 | $5,932 +3.8% | $72,201 +3.9% |
Find assessor info on the county website
Neighborhood: 62704
Nearby schools
GreatSchools rating
- 9/10Owen Marsh Elementary SchoolGrades: K-5Distance: 1.3 mi
- 3/10Benjamin Franklin Middle SchoolGrades: 6-8Distance: 1.7 mi
- 7/10Springfield High SchoolGrades: 9-12Distance: 3 mi
Schools provided by the listing agent
- Elementary: Marsh
- Middle: Franklin
- High: Springfield
Source: RMLS Alliance. This data may not be complete. We recommend contacting the local school district to confirm school assignments for this home.
Get pre-qualified for a loan
At Zillow Home Loans, we can pre-qualify you in as little as 5 minutes with no impact to your credit score.An equal housing lender. NMLS #10287.

