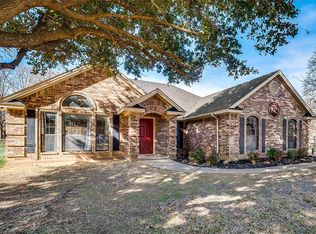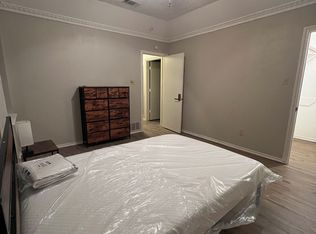Sold on 03/11/25
Price Unknown
2509 Castle Rd, Burleson, TX 76028
3beds
1,845sqft
Farm, Single Family Residence
Built in 1989
0.76 Acres Lot
$369,000 Zestimate®
$--/sqft
$2,287 Estimated rent
Home value
$369,000
$332,000 - $413,000
$2,287/mo
Zestimate® history
Loading...
Owner options
Explore your selling options
What's special
COUNTRY CHARM MEETS MODERN COMFORT
Discover peaceful country living in this meticulously maintained 1,845 sq ft home. Featuring soaring vaulted ceilings that create an airy, open atmosphere throughout. This thoughtfully designed 3-bedroom, 2-bath residence offers the perfect blend of style and functionality.
The luxurious primary suite boasts a spa-like bathroom complete with a relaxing jetted tub for the ultimate retreat. Energy-efficient solar screens help maintain comfortable temperatures year-round while reducing utility costs. (SS refrigerator conveys)
Recently upgraded with a new Class 4 shingled roof (warranty included), this home offers peace of mind for years to come. The property's crown jewel is a substantial 12' x 14' workshop, complete with both electrical service and air conditioning – perfect for a studio, or hobby space.
Mature shade trees dot the property, providing natural beauty and cooling shade. Whether you're enjoying morning coffee on the porch or tending to outdoor projects, this home delivers the serenity of country living without sacrificing modern amenities. Price allows for cosmetic updates.
Zillow last checked: 8 hours ago
Listing updated: April 15, 2025 at 06:52am
Listed by:
Tracey Ferguson 0803312 817-944-9889,
eXp Realty LLC 888-519-7431
Bought with:
Shelley Green
TheGreenTeam RE Professionals
Source: NTREIS,MLS#: 20753695
Facts & features
Interior
Bedrooms & bathrooms
- Bedrooms: 3
- Bathrooms: 2
- Full bathrooms: 2
Heating
- Heat Pump
Cooling
- Heat Pump
Appliances
- Included: Dishwasher, Electric Cooktop, Electric Oven, Disposal, Microwave, Refrigerator
- Laundry: Electric Dryer Hookup
Features
- Eat-in Kitchen, High Speed Internet, Open Floorplan, Cable TV, Wired for Sound
- Flooring: Carpet, Ceramic Tile, Laminate
- Has basement: No
- Number of fireplaces: 1
- Fireplace features: Wood Burning
Interior area
- Total interior livable area: 1,845 sqft
Property
Parking
- Total spaces: 2
- Parking features: Concrete, Driveway, Garage, Garage Door Opener
- Attached garage spaces: 2
- Has uncovered spaces: Yes
Features
- Levels: One
- Stories: 1
- Pool features: None
- Fencing: Chain Link
Lot
- Size: 0.76 Acres
- Features: Landscaped, Many Trees, Sprinkler System
Details
- Additional structures: Storage, Workshop
- Parcel number: 126273001930
Construction
Type & style
- Home type: SingleFamily
- Architectural style: Detached,Farmhouse
- Property subtype: Farm, Single Family Residence
Materials
- Brick
- Foundation: Slab
- Roof: Composition
Condition
- Year built: 1989
Utilities & green energy
- Sewer: Septic Tank
- Water: Community/Coop
- Utilities for property: Electricity Available, Electricity Connected, Septic Available, Water Available, Cable Available
Community & neighborhood
Location
- Region: Burleson
- Subdivision: Saddle Hills Estate Ph 01
Other
Other facts
- Listing terms: Conventional,FHA,VA Loan
Price history
| Date | Event | Price |
|---|---|---|
| 3/11/2025 | Sold | -- |
Source: NTREIS #20753695 Report a problem | ||
| 2/4/2025 | Contingent | $369,000$200/sqft |
Source: NTREIS #20753695 Report a problem | ||
| 1/14/2025 | Listed for sale | $369,000$200/sqft |
Source: NTREIS #20753695 Report a problem | ||
| 12/6/2024 | Pending sale | $369,000$200/sqft |
Source: NTREIS #20753695 Report a problem | ||
| 11/24/2024 | Contingent | $369,000$200/sqft |
Source: NTREIS #20753695 Report a problem | ||
Public tax history
| Year | Property taxes | Tax assessment |
|---|---|---|
| 2024 | $697 +4.2% | $343,135 +10% |
| 2023 | $669 -67.8% | $311,941 +10% |
| 2022 | $2,077 +0.8% | $283,583 +10% |
Find assessor info on the county website
Neighborhood: 76028
Nearby schools
GreatSchools rating
- 8/10William Stribling Elementary SchoolGrades: PK-5Distance: 2.1 mi
- 5/10Nick Kerr Middle SchoolGrades: 6-8Distance: 2.2 mi
- 6/10Burleson Centennial High SchoolGrades: 8-12Distance: 3.4 mi
Schools provided by the listing agent
- Elementary: Stribling
- Middle: Kerr
- High: Burleson Centennial
- District: Burleson ISD
Source: NTREIS. This data may not be complete. We recommend contacting the local school district to confirm school assignments for this home.
Get a cash offer in 3 minutes
Find out how much your home could sell for in as little as 3 minutes with a no-obligation cash offer.
Estimated market value
$369,000
Get a cash offer in 3 minutes
Find out how much your home could sell for in as little as 3 minutes with a no-obligation cash offer.
Estimated market value
$369,000

