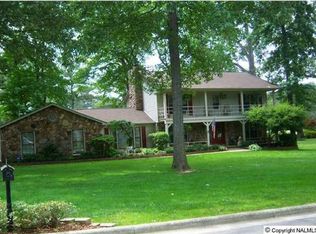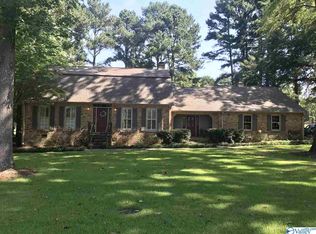Beautiful, traditional southern home! With wainscoting, brick pavers, and hardwood throughout this house is LOADED with charm. Perfectly placed right on the golf course giving you access to golf, tennis, swimming and much more! It's sprawling layout and FIVE bedrooms are sure to accommodate all your needs. Gorgeous kitchen and bath updates make this home a MUST SEE!!
This property is off market, which means it's not currently listed for sale or rent on Zillow. This may be different from what's available on other websites or public sources.


