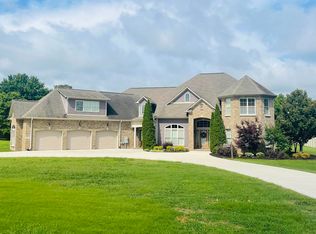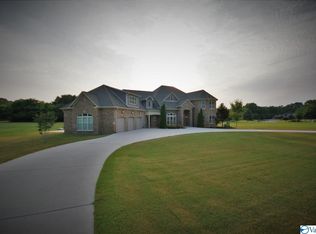Sold for $850,000
$850,000
2509 Ashmor Pl SE, Decatur, AL 35603
7beds
5,333sqft
Single Family Residence
Built in 2020
1 Acres Lot
$849,900 Zestimate®
$159/sqft
$4,011 Estimated rent
Home value
$849,900
$807,000 - $892,000
$4,011/mo
Zestimate® history
Loading...
Owner options
Explore your selling options
What's special
Stunning Spacious Home w/ Beautiful Accents! This 7/8 bedroom home offers versatility w/ a study and grand formal dining room. Be welcomed by a two-story foyer featuring marble tile, chandelier, and an elegant staircase. The open-concept living, kitchen, and breakfast areas are ideal for entertaining-highlighted by marble floors, Sub-Zero fridge, Viking 6-burner gas stove w/ griddle & dbl ovens, wine fridge, ice maker, walk-in pantry, and more. Luxurious master suite features a sitting area w/gas log fireplace, a glamorous bath w/whirlpool tub, oversized tiled rain shower, and custom California Closet system. 6 Spacious brms up w/ walk in closets and living/bonus room upstairs w/ wood floors
Zillow last checked: 8 hours ago
Listing updated: January 06, 2026 at 01:16pm
Listed by:
Teri Harriman 256-227-6004,
RE/MAX Platinum
Bought with:
Teri Harriman, 70413
RE/MAX Platinum
Source: ValleyMLS,MLS#: 21887798
Facts & features
Interior
Bedrooms & bathrooms
- Bedrooms: 7
- Bathrooms: 5
- Full bathrooms: 4
- 1/2 bathrooms: 1
Primary bedroom
- Features: Ceiling Fan(s), Crown Molding, Carpet, Recessed Lighting, Sitting Area
- Level: First
- Area: 620
- Dimensions: 20 x 31
Bedroom
- Features: Ceiling Fan(s), Carpet, Smooth Ceiling, Walk-In Closet(s)
- Level: Second
- Area: 180
- Dimensions: 12 x 15
Bedroom 2
- Features: 9’ Ceiling, Ceiling Fan(s), Carpet, Smooth Ceiling, Walk-In Closet(s)
- Level: Second
- Area: 280
- Dimensions: 14 x 20
Bedroom 3
- Features: Ceiling Fan(s), Carpet, Smooth Ceiling, Walk-In Closet(s)
- Level: Second
- Area: 240
- Dimensions: 12 x 20
Bedroom 4
- Features: Ceiling Fan(s), Carpet, Smooth Ceiling, Walk-In Closet(s)
- Level: Second
- Area: 168
- Dimensions: 12 x 14
Bedroom 5
- Features: Ceiling Fan(s), Carpet, Smooth Ceiling, Walk-In Closet(s)
- Level: Second
- Area: 168
- Dimensions: 12 x 14
Dining room
- Features: Marble, Recessed Lighting, Tile
- Level: First
- Area: 280
- Dimensions: 14 x 20
Kitchen
- Features: Crown Molding, Eat-in Kitchen, Granite Counters, Kitchen Island, Marble, Pantry, Recessed Lighting, Smooth Ceiling, Tile
- Level: First
- Area: 216
- Dimensions: 12 x 18
Living room
- Features: Ceiling Fan(s), Fireplace, Marble, Tile, Coffered Ceiling(s)
- Level: First
- Area: 442
- Dimensions: 17 x 26
Bonus room
- Features: Ceiling Fan(s), Wood Floor
- Level: Second
- Area: 312
- Dimensions: 12 x 26
Laundry room
- Features: Granite Counters, Marble, Tile, Built-in Features, Utility Sink
- Level: First
- Area: 88
- Dimensions: 8 x 11
Heating
- Central 2+
Cooling
- Multi Units
Appliances
- Included: Indoor Grill, Double Oven, Dishwasher, Microwave, Refrigerator, Ice Maker, Wine Cooler, Gas Oven, Disposal, Electric Water Heater, Gas Cooktop
Features
- Has basement: No
- Has fireplace: Yes
- Fireplace features: Outside, Gas Log, Three +
Interior area
- Total interior livable area: 5,333 sqft
Property
Parking
- Parking features: Garage-Three Car, Garage-Attached, Garage Door Opener, Garage Faces Side, Driveway-Concrete, Corner Lot
Features
- Levels: Two
- Stories: 2
- Patio & porch: Covered Patio, Covered Porch, Patio, Screened Porch
Lot
- Size: 1 Acres
- Dimensions: 198 x 240 x 302 x 160
Details
- Parcel number: 1205150000050.000
Construction
Type & style
- Home type: SingleFamily
- Property subtype: Single Family Residence
Materials
- Foundation: Slab
Condition
- New construction: No
- Year built: 2020
Utilities & green energy
- Sewer: Septic Tank
- Water: Public
Community & neighborhood
Location
- Region: Decatur
- Subdivision: Ashmore Place
Price history
| Date | Event | Price |
|---|---|---|
| 1/5/2026 | Sold | $850,000-10.5%$159/sqft |
Source: | ||
| 12/10/2025 | Pending sale | $949,900$178/sqft |
Source: | ||
| 5/1/2025 | Listed for sale | $949,900+89.4%$178/sqft |
Source: | ||
| 7/31/2024 | Sold | $501,519+1467.2%$94/sqft |
Source: Public Record Report a problem | ||
| 7/16/2019 | Sold | $32,000-36%$6/sqft |
Source: Public Record Report a problem | ||
Public tax history
| Year | Property taxes | Tax assessment |
|---|---|---|
| 2024 | $2,863 | $64,260 |
| 2023 | $2,863 -1% | $64,260 -1% |
| 2022 | $2,891 -41.9% | $64,880 -40.9% |
Find assessor info on the county website
Neighborhood: 35603
Nearby schools
GreatSchools rating
- 8/10Walter Jackson Elementary SchoolGrades: K-5Distance: 3.8 mi
- 4/10Decatur Middle SchoolGrades: 6-8Distance: 5.1 mi
- 5/10Decatur High SchoolGrades: 9-12Distance: 5.1 mi
Schools provided by the listing agent
- Elementary: Walter Jackson
- Middle: Decatur Middle School
- High: Decatur High
Source: ValleyMLS. This data may not be complete. We recommend contacting the local school district to confirm school assignments for this home.
Get pre-qualified for a loan
At Zillow Home Loans, we can pre-qualify you in as little as 5 minutes with no impact to your credit score.An equal housing lender. NMLS #10287.
Sell with ease on Zillow
Get a Zillow Showcase℠ listing at no additional cost and you could sell for —faster.
$849,900
2% more+$16,998
With Zillow Showcase(estimated)$866,898

