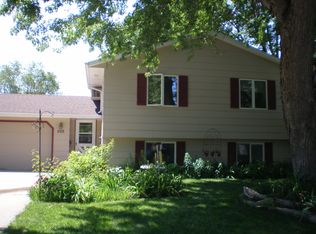Closed
$283,000
2509 6th St SW, Willmar, MN 56201
3beds
3,664sqft
Single Family Residence
Built in 1990
0.33 Acres Lot
$282,900 Zestimate®
$77/sqft
$2,545 Estimated rent
Home value
$282,900
$269,000 - $300,000
$2,545/mo
Zestimate® history
Loading...
Owner options
Explore your selling options
What's special
Welcome to this beautifully maintained rambler offering an impressive 1,832 sq ft on each floor—plenty of space for comfortable living and entertaining! Enjoy the convenience of main floor laundry, a formal dining room with built-in hutch, a generous living room with fireplace, two separate family rooms, four bathrooms, two large bedrooms on the main level and a third bedroom in the basement. Storage won’t be a concern here, with ample closets and storage spaces throughout. Situated on a spacious corner lot, the home is just minutes from shopping, parks, and walking paths. Don’t miss out on this versatile and well-located home, call today to set up your private showing.
Zillow last checked: 8 hours ago
Listing updated: September 20, 2025 at 09:00am
Listed by:
Denise Lynn Hanson-Knight 952-368-0021,
Bridge Realty, LLC
Bought with:
Musuid Mohmoud
RE/MAX Preferred Realty
Source: NorthstarMLS as distributed by MLS GRID,MLS#: 6756883
Facts & features
Interior
Bedrooms & bathrooms
- Bedrooms: 3
- Bathrooms: 4
- Full bathrooms: 1
- 3/4 bathrooms: 2
- 1/2 bathrooms: 1
Bedroom 1
- Level: Main
- Area: 240 Square Feet
- Dimensions: 12x20
Bedroom 2
- Level: Main
- Area: 240 Square Feet
- Dimensions: 12x20
Bedroom 3
- Level: Basement
- Area: 202.5 Square Feet
- Dimensions: 13.5x15
Dining room
- Level: Main
- Area: 162 Square Feet
- Dimensions: 12x13.5
Family room
- Level: Main
- Area: 175 Square Feet
- Dimensions: 10x17.5
Family room
- Level: Basement
- Area: 544 Square Feet
- Dimensions: 16x34
Kitchen
- Level: Main
- Area: 110 Square Feet
- Dimensions: 10x11
Laundry
- Level: Main
- Area: 81 Square Feet
- Dimensions: 9x9
Living room
- Level: Main
- Area: 224 Square Feet
- Dimensions: 14x16
Heating
- Forced Air, Fireplace(s)
Cooling
- Central Air
Appliances
- Included: Dishwasher, Dryer, Exhaust Fan, Gas Water Heater, Range, Refrigerator, Washer, Water Softener Owned
Features
- Basement: Block,Drain Tiled,Full,Partially Finished,Storage Space,Sump Pump
- Number of fireplaces: 1
- Fireplace features: Wood Burning
Interior area
- Total structure area: 3,664
- Total interior livable area: 3,664 sqft
- Finished area above ground: 1,832
- Finished area below ground: 836
Property
Parking
- Total spaces: 2
- Parking features: Attached, Concrete, Garage Door Opener, Insulated Garage
- Attached garage spaces: 2
- Has uncovered spaces: Yes
- Details: Garage Dimensions (26x26)
Accessibility
- Accessibility features: Grab Bars In Bathroom
Features
- Levels: One
- Stories: 1
- Patio & porch: Deck
Lot
- Size: 0.33 Acres
- Dimensions: 115 x 125
- Features: Corner Lot, Many Trees
Details
- Foundation area: 1832
- Parcel number: 956830630
- Zoning description: Residential-Single Family
Construction
Type & style
- Home type: SingleFamily
- Property subtype: Single Family Residence
Materials
- Metal Siding, Frame
- Roof: Age Over 8 Years,Asphalt
Condition
- Age of Property: 35
- New construction: No
- Year built: 1990
Utilities & green energy
- Electric: Circuit Breakers, Power Company: Willmar Utilities
- Gas: Natural Gas
- Sewer: City Sewer/Connected
- Water: City Water/Connected
Community & neighborhood
Location
- Region: Willmar
HOA & financial
HOA
- Has HOA: No
Price history
| Date | Event | Price |
|---|---|---|
| 9/19/2025 | Sold | $283,000-5.4%$77/sqft |
Source: | ||
| 8/15/2025 | Pending sale | $299,000$82/sqft |
Source: | ||
| 7/17/2025 | Listed for sale | $299,000$82/sqft |
Source: | ||
| 7/12/2025 | Listing removed | $299,000$82/sqft |
Source: | ||
| 5/29/2025 | Price change | $299,000-3.5%$82/sqft |
Source: | ||
Public tax history
| Year | Property taxes | Tax assessment |
|---|---|---|
| 2024 | $3,898 +17.3% | $296,900 +7.4% |
| 2023 | $3,322 +11.8% | $276,400 +8.4% |
| 2022 | $2,972 +12.8% | $255,000 +13% |
Find assessor info on the county website
Neighborhood: 56201
Nearby schools
GreatSchools rating
- 6/10Kennedy Elementary SchoolGrades: PK-5Distance: 1.1 mi
- 6/10Willmar Middle SchoolGrades: 6-8Distance: 1 mi
- 4/10Willmar Senior High SchoolGrades: 9-12Distance: 4.3 mi

Get pre-qualified for a loan
At Zillow Home Loans, we can pre-qualify you in as little as 5 minutes with no impact to your credit score.An equal housing lender. NMLS #10287.
