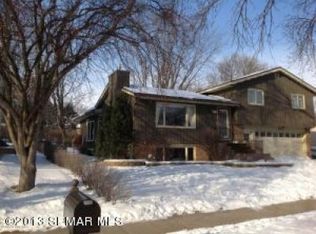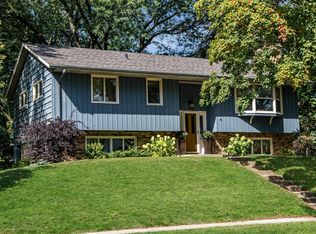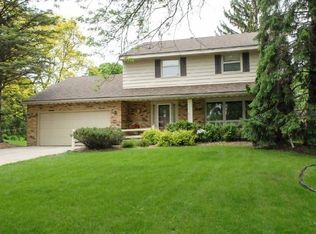Closed
$260,000
2509 4th Ave NW, Rochester, MN 55901
3beds
1,956sqft
Single Family Residence
Built in 1970
8,276.4 Square Feet Lot
$252,600 Zestimate®
$133/sqft
$1,964 Estimated rent
Home value
$252,600
$240,000 - $265,000
$1,964/mo
Zestimate® history
Loading...
Owner options
Explore your selling options
What's special
Great opportunity to own a home in a prime location with a little bit of sweat equity. Enjoy the beautiful landscaping and yard from the screened-in porch. Landscaping was professionally done in 2020. Roof was replaced in 2017 along with the water softener. American Waterworks installed a system in 2018. Exterior chimney was refurbished in 2019, along with a new front door, storm door and service door. All three bedrooms are conveniently located on the same level with a full bath upstairs. Main level has a large picture window in the living room. Partially finished basement with large utility room and laundry. Close to schools, shopping and walking trails.
Zillow last checked: 8 hours ago
Listing updated: August 20, 2025 at 10:09am
Listed by:
Shawn Buryska 507-254-7425,
Coldwell Banker Realty
Bought with:
Rory Ballard
Dwell Realty Group LLC
Source: NorthstarMLS as distributed by MLS GRID,MLS#: 6763650
Facts & features
Interior
Bedrooms & bathrooms
- Bedrooms: 3
- Bathrooms: 2
- Full bathrooms: 1
- 1/2 bathrooms: 1
Bedroom 1
- Level: Upper
Bedroom 2
- Level: Upper
Bedroom 3
- Level: Upper
Dining room
- Level: Main
Family room
- Level: Lower
Kitchen
- Level: Main
Living room
- Level: Main
Utility room
- Level: Lower
Heating
- Forced Air
Cooling
- Central Air
Appliances
- Included: Dishwasher, Dryer, Range, Refrigerator, Washer
Features
- Basement: Partially Finished
- Number of fireplaces: 2
- Fireplace features: Wood Burning
Interior area
- Total structure area: 1,956
- Total interior livable area: 1,956 sqft
- Finished area above ground: 1,216
- Finished area below ground: 487
Property
Parking
- Total spaces: 2
- Parking features: Tuckunder Garage
- Attached garage spaces: 2
Accessibility
- Accessibility features: None
Features
- Levels: Three Level Split
Lot
- Size: 8,276 sqft
Details
- Foundation area: 1184
- Parcel number: 742621006350
- Zoning description: Residential-Single Family
Construction
Type & style
- Home type: SingleFamily
- Property subtype: Single Family Residence
Materials
- Other
Condition
- Age of Property: 55
- New construction: No
- Year built: 1970
Utilities & green energy
- Gas: Natural Gas
- Sewer: City Sewer/Connected
- Water: City Water/Connected
Community & neighborhood
Location
- Region: Rochester
- Subdivision: Elton Hills East 5th
HOA & financial
HOA
- Has HOA: No
Price history
| Date | Event | Price |
|---|---|---|
| 8/20/2025 | Sold | $260,000+4%$133/sqft |
Source: | ||
| 8/6/2025 | Pending sale | $250,000$128/sqft |
Source: | ||
| 8/5/2025 | Listed for sale | $250,000$128/sqft |
Source: | ||
Public tax history
| Year | Property taxes | Tax assessment |
|---|---|---|
| 2025 | $3,624 +17.1% | $266,900 +3% |
| 2024 | $3,096 | $259,200 +5.4% |
| 2023 | -- | $245,900 +1.6% |
Find assessor info on the county website
Neighborhood: Elton Hills
Nearby schools
GreatSchools rating
- 5/10Hoover Elementary SchoolGrades: 3-5Distance: 0.2 mi
- 4/10Kellogg Middle SchoolGrades: 6-8Distance: 0.9 mi
- 8/10Century Senior High SchoolGrades: 8-12Distance: 2.2 mi
Schools provided by the listing agent
- Elementary: Churchill-Hoover
- Middle: Kellogg
- High: Century
Source: NorthstarMLS as distributed by MLS GRID. This data may not be complete. We recommend contacting the local school district to confirm school assignments for this home.
Get a cash offer in 3 minutes
Find out how much your home could sell for in as little as 3 minutes with a no-obligation cash offer.
Estimated market value$252,600
Get a cash offer in 3 minutes
Find out how much your home could sell for in as little as 3 minutes with a no-obligation cash offer.
Estimated market value
$252,600


