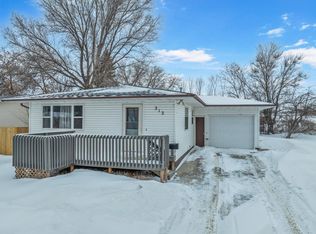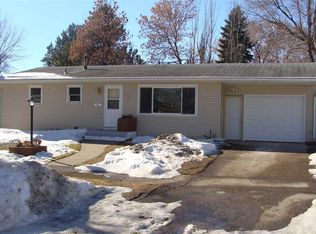CONVENIENT LOCATION--ONLY 1 BLOCK FROM THE Hwy 83 Bypass so you can avoid the traffic from Hwy 83 or Broadway to get to either part of town. Easy to get to MAFB or Shopping Mall area. Major updates to both exterior and interior are a bonus to this very appealing split level 4 bedroom, 2 bath home. The main level features livingroom, dining area with a patio door leading to a large covered deck, remodeled kitchen with newer stainless steel appliances including a double wall oven and glass range stove top, 1 remodeled main bath and 2 bedrooms. The lower level offers a cozy family room with a beautiful wood burning fireplace, 2 additional bedrooms and a remodeled 3/4 bath, plus a laundry room (washer and dryer included)/storage and access to the garage. The gorgeous backyard with its plush lawn provides a large shed and a shed underneath the deck, great size patio with a hot tub (included) and a new maintenance free privacy fence with a large gate for easy access to backyard along with a large apple tree. The siding and windows are new. There is a screened garage door that will remain with the home.
This property is off market, which means it's not currently listed for sale or rent on Zillow. This may be different from what's available on other websites or public sources.


