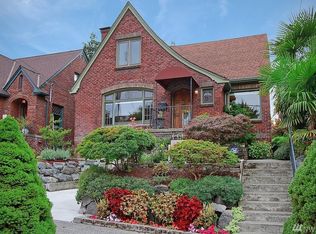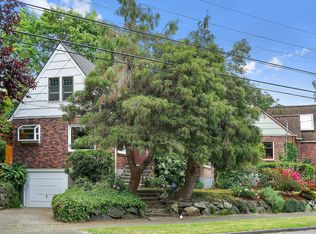Historic Montlake Tudor professionally remodelled from the studs in 2018. Original Mahogany trim and doors, oak floors, coved ceilings, classic built-ins, and modern lighting throughout. Main level has large living room and adjacent family room with period leaded and stained glass windows. Remodeled kitchen includes custom cabinets, new induction stove, and quartz countertop that opens to dining and living rooms. Upper level features three remodeled, air conditioned bedrooms and two baths. Curl up with a book in the master bedroom window box looking out onto Portage Bay. Master bedroom includes custom closet system, new carpet, and automatic blinds. Spacious bathrooms have heated stoneware floors, marble tiling, quartz countertops, and a stone trough sink. Second and third bedrooms have refinished oak flooring and lots of natural light from windows and a skylight. New washer & dryer units included upstairs. Newly remodeled, the basement apartment is in the daylight basement of the home with a private entrance, full kitchen, comfortable bedroom, and access to the backyard garden. The fourth bedroom has ample closet space and a french window opening to backyard garden. The kitchen has a gas range, dishwasher, and full fridge. The living room is expansive and bright with an open floor plan to kitchen. The full bathroom has a shower and tub. The apartment includes a separate new washer & dryer. Lush landscape design in front and back yards provides an urban getaway. The one car garage and boiler room provide ample storage as well as off street parking. Tankless heater gives practically unlimited hot water. Entire home is “smart” with all Nest products (locks, thermostats, alarm, cameras). Historic 1920s neighborhood, ideally located, just a short walk to UW, UWMC and light rail station. Just five minutes drive to U-Village with easy access to 520, I-5 and downtown. Enjoy nearby restaurants, coffee, bike routes, the Arboretum, and awesome playgrounds.
This property is off market, which means it's not currently listed for sale or rent on Zillow. This may be different from what's available on other websites or public sources.


