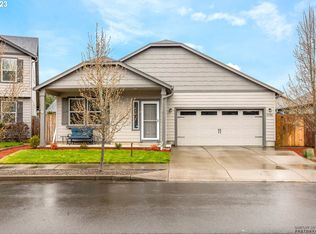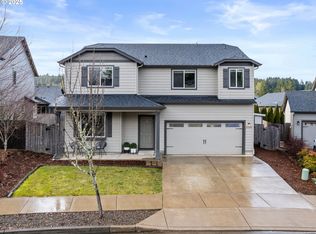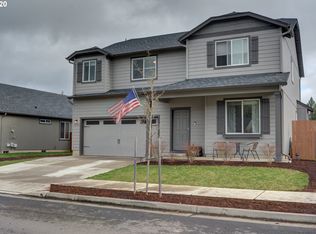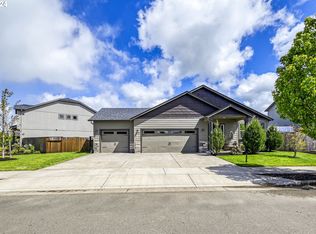This 4+ bdrm home offers an open floor plan. You'll find a vaulted living room w/electric fireplace, an open kitchen with quartz counters, stainless appliances, built-in micro & pantry. The main-level master suite has double sinks, soaking tub & separate shower. A den with french doors is just off the main entry. Upstairs you'll find a central family room/loft plus guest bedrooms and bath. The fenced backyard features a covered patio and large dog run. Built in 2016, this home is move-in ready!
This property is off market, which means it's not currently listed for sale or rent on Zillow. This may be different from what's available on other websites or public sources.




