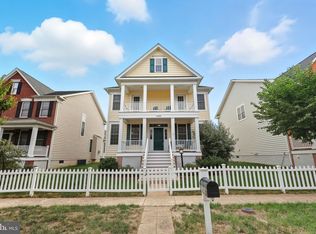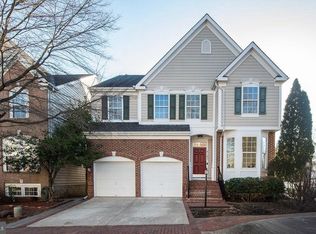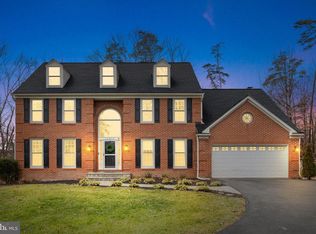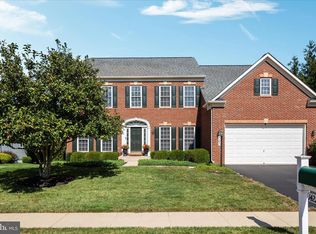Ring in the new year by moving into this stunning traditional home located in the desirable South Riding community! This very spacious home offers a perfect blend of comfort, style, and conveniences. - The interior features a kitchen with upgraded counter tops and cabinets, a family room with a gas fireplace, sunroom, a luxurious primary bath with a soaking tub, spacious walk-in closets, hardwood floors throughout the main level, and decorative iron stair railings and Tray ceilings add elegance. Enjoy the convenience of a finished basement and a fully finished 4th level to possibly be utilized as a 5th bedroom or playroom. There is upper-floor laundry and whole house humidifier. - Step outside to one of the larger lots in the neighborhood. A beautifully landscaped corner lot with in-ground sprinkler system, complete with a beautiful stone walkway, walls and back patio is perfect for outdoor gatherings. **** Roof just replaced in 2025! **** The community boasts fantastic amenities, including pools, tennis courts, and walking trails, and tot lots, fostering a vibrant neighborhood spirit. Directly in front of the home is a large fishing pond providing lots of nature activity. - The Dulles South Recreation & Community Center, one of the many community pools and schools are all within walking distance. The South Riding Market Square includes many restaurants, Giant grocery store and speciality shops is also in close proximity. Commuting or traveling? Dulles Airport is within 11 miles and Rt. 50, Loudoun County Pkwy, Rt. 15, Rt. 28, Braddock Rd, I-66, Rt. 29... all surrounding the area for easy access! - Experience the warmth of this home and the welcoming community that surrounds it-truly a place to create lasting memories! Please check out https://youtu.be/tvE-bTwJfZM?si=LdWpdfqwiP7FjERW to learn more about the community!
Under contract
$995,000
25083 Riding Center Dr, Chantilly, VA 20152
4beds
4,665sqft
Est.:
Single Family Residence
Built in 2010
9,148 Square Feet Lot
$-- Zestimate®
$213/sqft
$109/mo HOA
What's special
Finished basementWhole house humidifierBeautiful stone walkwayIn-ground sprinkler systemBeautifully landscaped corner lotDecorative iron stair railingsTray ceilings add elegance
- 13 days |
- 2,357 |
- 77 |
Zillow last checked: 10 hours ago
Listing updated: January 12, 2026 at 01:03pm
Listed by:
Stefani Wareham 703-963-6570,
Carter Braxton Preferred Properties
Source: Bright MLS,MLS#: VALO2112496
Facts & features
Interior
Bedrooms & bathrooms
- Bedrooms: 4
- Bathrooms: 4
- Full bathrooms: 3
- 1/2 bathrooms: 1
- Main level bathrooms: 1
Rooms
- Room types: Living Room, Dining Room, Primary Bedroom, Bedroom 2, Bedroom 3, Bedroom 4, Kitchen, Family Room, Study, Sun/Florida Room, Laundry, Recreation Room, Storage Room, Utility Room, Bathroom 1, Bathroom 2, Bonus Room, Hobby Room, Primary Bathroom, Half Bath
Primary bedroom
- Features: Attached Bathroom, Ceiling Fan(s), Flooring - Carpet, Recessed Lighting, Walk-In Closet(s)
- Level: Upper
- Area: 357 Square Feet
- Dimensions: 17 X 21
Bedroom 2
- Features: Flooring - Carpet
- Level: Upper
- Area: 132 Square Feet
- Dimensions: 11 X 12
Bedroom 3
- Features: Flooring - Carpet
- Level: Upper
- Area: 130 Square Feet
- Dimensions: 10 X 13
Bedroom 4
- Features: Flooring - Carpet
- Level: Upper
- Area: 140 Square Feet
- Dimensions: 10 X 14
Primary bathroom
- Features: Soaking Tub, Bathroom - Walk-In Shower, Double Sink, Flooring - Ceramic Tile, Cathedral/Vaulted Ceiling
- Level: Upper
- Area: 168 Square Feet
- Dimensions: 14 X 12
Bathroom 1
- Features: Bathroom - Tub Shower, Flooring - Ceramic Tile
- Level: Lower
- Area: 63 Square Feet
- Dimensions: 7 X 9
Bathroom 2
- Features: Bathroom - Tub Shower, Double Sink, Flooring - Ceramic Tile
- Level: Upper
Bonus room
- Features: Attic - Finished, Cathedral/Vaulted Ceiling, Flooring - Carpet, Recessed Lighting, Walk-In Closet(s)
- Level: Upper
- Area: 420 Square Feet
- Dimensions: 14 X 30
Dining room
- Features: Flooring - HardWood, Living/Dining Room Combo, Crown Molding
- Level: Main
- Area: 156 Square Feet
- Dimensions: 12 X 13
Family room
- Features: Fireplace - Gas, Flooring - HardWood, Ceiling Fan(s)
- Level: Main
- Area: 272 Square Feet
- Dimensions: 16 X 17
Half bath
- Features: Flooring - Ceramic Tile
- Level: Main
Other
- Features: Flooring - Luxury Vinyl Plank, Ceiling Fan(s), Recessed Lighting
- Level: Lower
- Area: 288 Square Feet
- Dimensions: 16 X 18
Kitchen
- Features: Breakfast Bar, Breakfast Nook, Granite Counters, Flooring - HardWood, Eat-in Kitchen, Kitchen - Gas Cooking, Lighting - Ceiling, Lighting - Pendants, Pantry, Skylight(s)
- Level: Main
- Area: 238 Square Feet
- Dimensions: 14 X 17
Laundry
- Level: Upper
Living room
- Features: Living/Dining Room Combo, Flooring - HardWood, Crown Molding
- Level: Main
- Area: 169 Square Feet
- Dimensions: 13 X 13
Recreation room
- Features: Flooring - Carpet, Recessed Lighting
- Level: Lower
- Area: 432 Square Feet
- Dimensions: 16 X 27
Storage room
- Features: Flooring - Concrete
- Level: Lower
- Area: 216 Square Feet
- Dimensions: 12 X 18
Storage room
- Features: Flooring - Concrete
- Level: Lower
- Area: 144 Square Feet
- Dimensions: 12 X 12
Study
- Features: Flooring - HardWood, Recessed Lighting
- Level: Main
- Area: 117 Square Feet
- Dimensions: 9 X 13
Other
- Features: Flooring - Ceramic Tile, Recessed Lighting
- Level: Main
- Area: 144 Square Feet
- Dimensions: 12 X 12
Utility room
- Level: Lower
- Area: 63 Square Feet
- Dimensions: 7 X 9
Heating
- Central, Forced Air, Humidity Control, Heat Pump, Zoned, Natural Gas, Electric
Cooling
- Central Air, Heat Pump, Zoned, Electric
Appliances
- Included: Microwave, Dishwasher, Disposal, Dryer, Exhaust Fan, Extra Refrigerator/Freezer, Humidifier, Self Cleaning Oven, Oven, Oven/Range - Gas, Refrigerator, Cooktop, Washer, Water Heater, Gas Water Heater
- Laundry: Upper Level, Washer In Unit, Dryer In Unit, Laundry Room
Features
- Attic, Soaking Tub, Bathroom - Tub Shower, Bathroom - Walk-In Shower, Breakfast Area, Ceiling Fan(s), Combination Dining/Living, Dining Area, Efficiency, Family Room Off Kitchen, Floor Plan - Traditional, Eat-in Kitchen, Kitchen - Gourmet, Pantry, Primary Bath(s), Recessed Lighting, Upgraded Countertops, Walk-In Closet(s), Other, 9'+ Ceilings, Dry Wall, Tray Ceiling(s)
- Flooring: Hardwood, Ceramic Tile, Carpet, Wood
- Doors: Six Panel, French Doors, Insulated, Storm Door(s)
- Windows: Double Pane Windows, Screens, Skylight(s), Window Treatments
- Basement: Partial,Heated,Windows,Interior Entry,Sump Pump,Partially Finished,Concrete
- Number of fireplaces: 1
- Fireplace features: Insert, Mantel(s), Gas/Propane
Interior area
- Total structure area: 4,665
- Total interior livable area: 4,665 sqft
- Finished area above ground: 3,398
- Finished area below ground: 1,267
Video & virtual tour
Property
Parking
- Total spaces: 4
- Parking features: Storage, Garage Faces Rear, Garage Door Opener, Inside Entrance, Asphalt, Driveway, Paved, Free, Lighted, Attached, On Street
- Attached garage spaces: 2
- Uncovered spaces: 2
Accessibility
- Accessibility features: Accessible Entrance
Features
- Levels: Four
- Stories: 4
- Patio & porch: Patio, Porch
- Exterior features: Sidewalks, Street Lights, Underground Lawn Sprinkler
- Pool features: Community
- Fencing: Full,Picket,Vinyl
- Has view: Yes
- View description: Garden, Pond, Street
- Has water view: Yes
- Water view: Pond
- Frontage type: Road Frontage
Lot
- Size: 9,148 Square Feet
- Features: Corner Lot, Fishing Available, Front Yard, Level, SideYard(s), Corner Lot/Unit
Details
- Additional structures: Above Grade, Below Grade
- Parcel number: 164167903000
- Zoning: PDH4
- Special conditions: Standard
Construction
Type & style
- Home type: SingleFamily
- Architectural style: Traditional
- Property subtype: Single Family Residence
Materials
- Vinyl Siding
- Foundation: Permanent, Concrete Perimeter
- Roof: Shingle
Condition
- Very Good
- New construction: No
- Year built: 2010
- Major remodel year: 2023
Details
- Builder model: Vicksburg
- Builder name: Toll Brothers
Utilities & green energy
- Sewer: Public Septic, Public Sewer
- Water: Public
- Utilities for property: Electricity Available, Natural Gas Available, Phone Available, Sewer Available, Water Available, Cable Available, Cable, Fiber Optic, Broadband
Community & HOA
Community
- Features: Pool
- Security: Security System, Smoke Detector(s), Fire Sprinkler System
- Subdivision: South Riding
HOA
- Has HOA: Yes
- Amenities included: Basketball Court, Bike Trail, Common Grounds, Fitness Center, Golf Course, Golf Course Membership Available, Jogging Path, Meeting Room, Party Room, Picnic Area, Pool, Soccer Field, Tennis Court(s), Tot Lots/Playground, Volleyball Courts, Water/Lake Privileges
- Services included: Common Area Maintenance, Management, Pool(s), Road Maintenance, Trash
- HOA fee: $109 monthly
- HOA name: SOUTH RIDING PROPRIETARY
Location
- Region: Chantilly
Financial & listing details
- Price per square foot: $213/sqft
- Tax assessed value: $944,940
- Annual tax amount: $7,606
- Date on market: 1/10/2026
- Listing agreement: Exclusive Right To Sell
- Listing terms: Cash,Conventional,FHA,VA Loan
- Inclusions: Gazebo On Back Patio, All Appliances In As-is Condition With New Washing Machine And Dishwasher, 2 Large Planters (white One In Front Side Yard And Grey One Next To Patio), Window Treatments But Not Curtains.
- Exclusions: Curtains, Extra Garage Refrigerator And Workbench
- Ownership: Fee Simple
- Road surface type: Paved
Estimated market value
Not available
Estimated sales range
Not available
Not available
Price history
Price history
| Date | Event | Price |
|---|---|---|
| 1/13/2026 | Contingent | $995,000$213/sqft |
Source: | ||
| 1/10/2026 | Listed for sale | $995,000+73.8%$213/sqft |
Source: | ||
| 7/19/2018 | Listing removed | $3,000$1/sqft |
Source: Lane Realty #1001929060 Report a problem | ||
| 6/26/2018 | Listed for rent | $3,000$1/sqft |
Source: Lane Realty #1001929060 Report a problem | ||
| 11/22/2010 | Sold | $572,358$123/sqft |
Source: Public Record Report a problem | ||
Public tax history
Public tax history
| Year | Property taxes | Tax assessment |
|---|---|---|
| 2025 | $7,607 -1% | $944,940 +6.4% |
| 2024 | $7,685 -0.7% | $888,440 +0.5% |
| 2023 | $7,738 +9.6% | $884,360 +11.5% |
Find assessor info on the county website
BuyAbility℠ payment
Est. payment
$6,096/mo
Principal & interest
$4976
Property taxes
$663
Other costs
$457
Climate risks
Neighborhood: 20152
Nearby schools
GreatSchools rating
- 7/10Liberty Elementary SchoolGrades: PK-5Distance: 0.8 mi
- 7/10J Michael Lunsford Middle SchoolGrades: 6-8Distance: 1.8 mi
- 9/10Freedom High SchoolGrades: 9-12Distance: 0.6 mi
Schools provided by the listing agent
- Elementary: Liberty
- Middle: J. Michael Lunsford
- High: Freedom
- District: Loudoun County Public Schools
Source: Bright MLS. This data may not be complete. We recommend contacting the local school district to confirm school assignments for this home.




